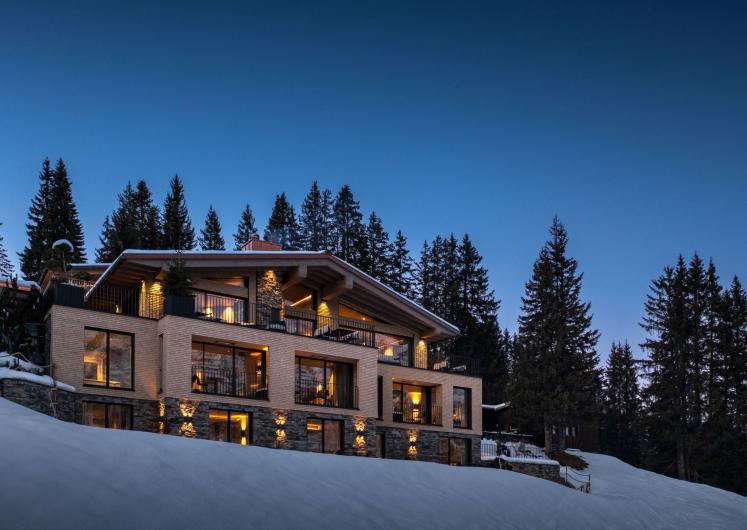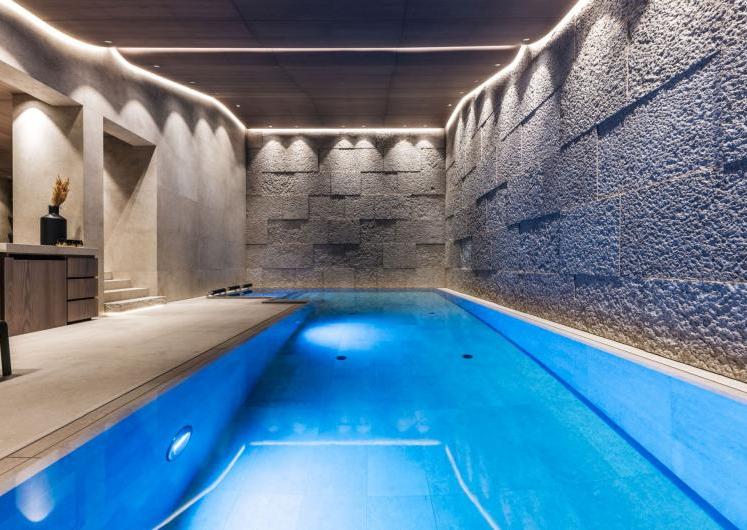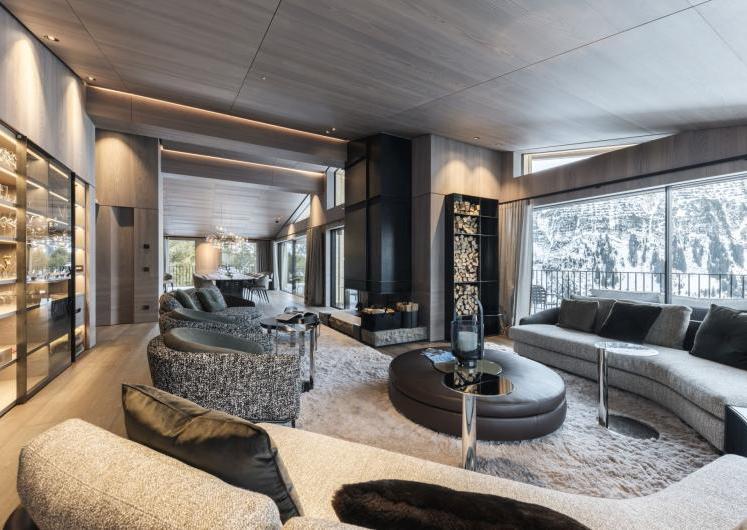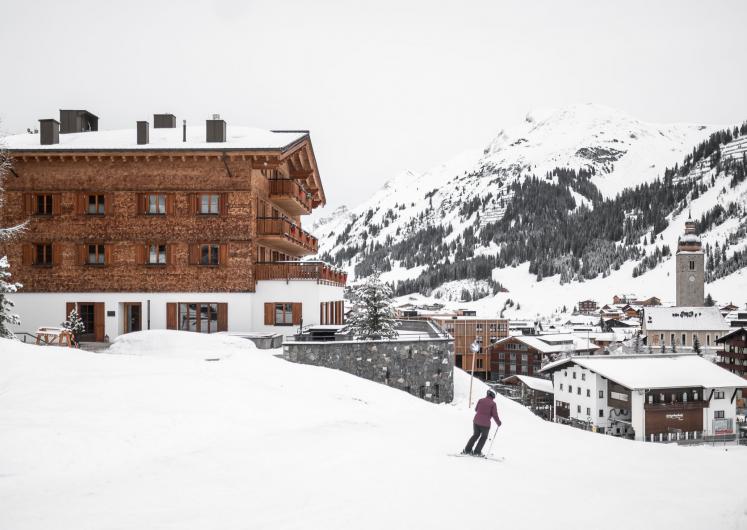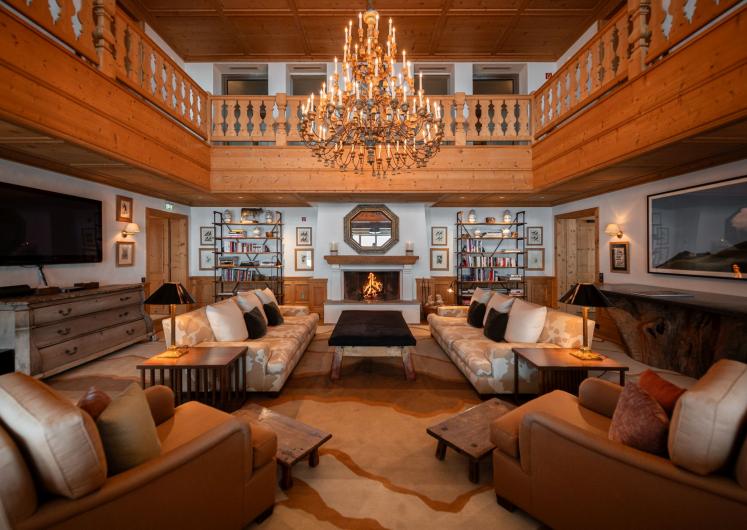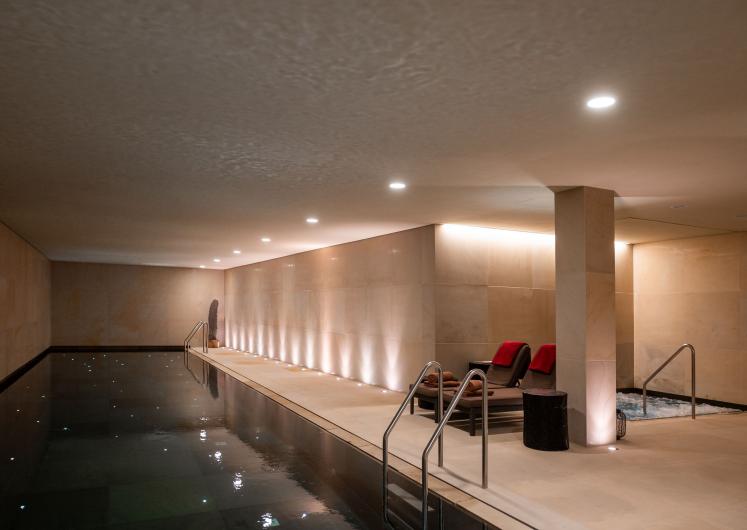The Property
Arula Chalet 1 is an exceptional option for luxury ski holidays to Lech for large groups of up to 22 guests. Perfect for families and friends, this spacious 1,800m² mountain home has an exemplary ski in/ski out location, incredible services, wondrous views and an unbeatable spa area with swimming pool.
Authentic alpine materials combine with a sophisticated style of understated luxury in the design of Arula Chalet 1. An open-plan lounge and dining area is located on the chalet's first floor, a spacious level that exudes a cosy atmosphere through its weathered wooden interiors, central fireplace, and inviting furnishings. Designer sofas make up the main lounge space, while a large dining table seats up to 16 guests for delectable dinners. A wide balcony can be accessed from the main living area, with breathtaking views of the mountains across and the charming resort of Lech below. However, it is the chalet's generous terrace leading off the main dining area that offers the true diamond of outdoor living spaces. Secluded from the pistes, you can enjoy relaxing in the majesty of the mountain panoramas across multiple outdoor lounge areas, including one with a firepit, or dine together alfresco around the sizeable outdoor dining area. The terrace's main highlight, however, is the giant stone Jacuzzi, a sumptuous spot for relaxation.
Arula Chalet 1 features an immense selection of spa facilities at your disposal. There's a relaxation space with indoor swimming pool, stretching to an impressive 14m in length. The floor below houses a Finnish sauna, infrared cabin, bio sauna, steam room, and relaxation zone with salt stone wall for halotherapy, for the ultimate variety in wellness treatments. Multiple massage and treatment rooms also allow for an in-house spa therapist to work their magic, at an additional cost. A well-equipped gym will keep you in your best shape, or you can choose to unwind in any number of spa lounges.
Arula Chalet 1 is also expertly equipped for entertainment. On the same level as the main living areas, a spacious party room offers a secondary lounge area for your enjoyment. A stone fireplace and sumptuous furnishings set the luxurious ambience, with a bar area, darts, poker table, self-playing piano, and library selection providing a mix of experiences for both fun and relaxation. For the ultimate indulgence, head to the chalet's wine cellar for an elegant evening amongst good company. Alternately, there's a plush cinema room for a magical movie night.
In total, Arula Chalet 1 accommodates for 16 adults and 6 children across 9 capacious bedrooms. A refined design combining alpine wooden interiors and sharp modern furnishings helps foster a comforting place for a night's rest. There's a giant master suite on the top floor with its own living area, whilst another double room on this floor features a mezzanine living area. Most bedrooms offer dressing rooms and balcony access, and all rooms have sound systems and a sumptuously appointed en-suite shower room, most with bathtubs too. For luxury family ski holidays to Lech, one family suite features a set of bunk beds, while an additional charming children's bunk room can sleep 4 more guests.
As a ski in ski out chalet in Lech, Arula Chalet 1 has a large ski room for storage of equipment. The chalet shares a giant garage with space for up to 20 cars, as well as an ice rink, with Arula Chalet 2. One of the bedrooms can be utilised as an office space. There is elevator access between all four floors.
For larger groups of up to 30 guests, Arula Chalet 1 combines with Arula Chalet 2 to form the Arula Chalets. The two chalets link through the garage, or a secret hidden door behind the bookshelf in the main lounge area of Chalet 1.
Prices are based on exclusive use of the chalet for up to 22 guests and is offered with full gourmet catering, butler service, daily housekeeping, and 24/7 in-resort chauffeur service. Alcoholic drinks are payable in addition.
Room Layout
Second Floor
1 x Master double bedroom with private balcony, living area, dressing room, and en-suite bathroom with shower. (Room 201)
1 x Double/Twin bedroom with shared balcony, mezzanine living area, dressing area, and en-suite bathroom with shower. (Room 204)
1 x Double/Twin bedroom with dressing area and en-suite bathroom with shower. (Room 205)
1 x Family suite (sleeps 4) with double bedroom, bunk bedroom, shared balcony, and en-suite bathroom with shower. (Room 202 & 203)
Ground Floor
1 x Double bedroom with terrace access and en-suite bathroom with shower. (Room 105)
1 x Double bedroom with terrace access and en-suite shower room. (Room 102)*
1 x Double/Twin bedroom with en-suite shower room. (Room 103)
1 x Double bedroom with en-suite shower room. (Room 101)
1 x Children's bunk bedroom (sleeps 4) with en-suite shower room. (Room 104)
*Please Note: Room 102 can also be set up as an office.
View Floor Plan
View Floor Plan
View Floor Plan
View Floor Plan

