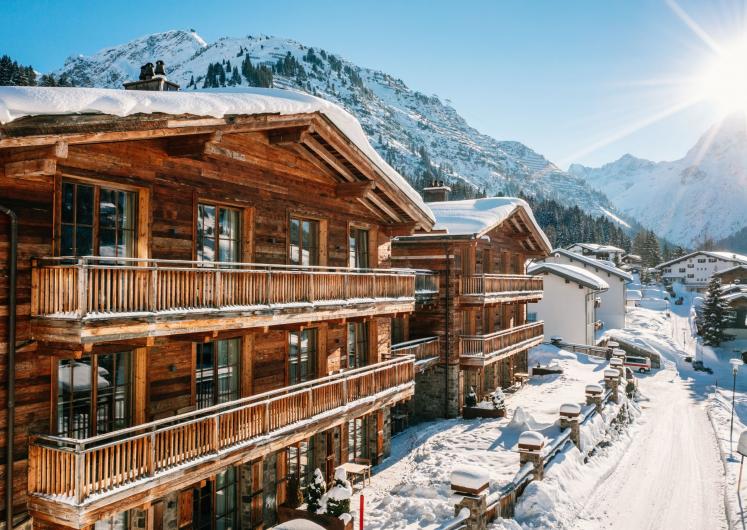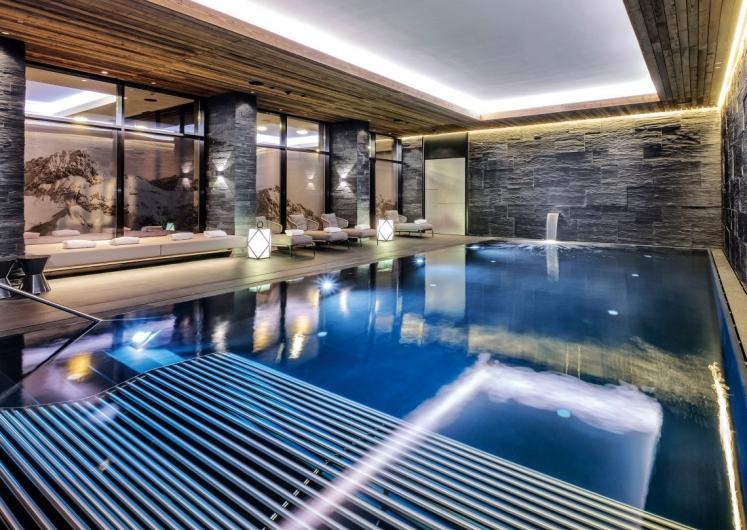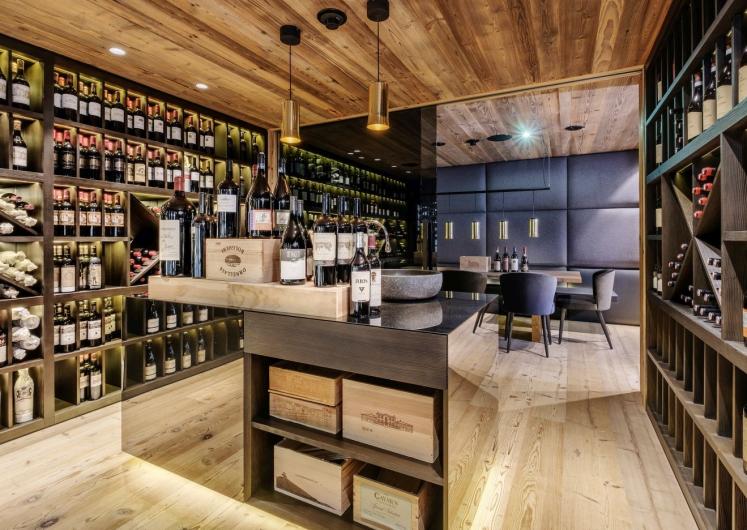The Property
Chalet N offers large groups of up to 22 guests true Alpine magnificence across 10 extensive bedroom suites, raising the standard of luxury chalets in the Alps. This ski in ski out chalet in Lech offers a plethora of amazing features and facilities: gorgeous views from its elevated Oberlech location, a sumptuous spa area with swimming pool, lavish interiors, and an exceptional service.
Across its mammoth 1,800m² interior space, Chalet N showcases a style that balances the line between homely and opulent. Wooden interiors and stone fireplaces highlight the alpine nature of the chalet, whilst the highest quality furnishings bestow a luxurious elegance to the spaces. There are sumptuously appointed living spaces found all across the property, including in most of the bedroom suites, although the primary shared spaces are found on the ground floor. On entrance, the chalet greets you with a spacious living room, leading directly through to the cosy yet glamorous fireside lounge and bar. This space invites you to unwind on the plush sofas with a fantastic cocktail served from the stylish bar. This ground floor also houses the "restaurant" of Chalet N, an exceptional formal dining space that serves up equally delectable gourmet feasts. This is just one of several dining areas through the chalet, which includes a traditional Austrian dining room, Walser-stübe; a splendorous wine cellar; and an alfresco dining area with BBQ on the expansive terrace. The terrace of Chalet N is also home to a chic conversation pit, the perfect spot for après-ski drinks basking in the majesty of the mountains of the Arlberg.
Chalet N's divine spa area is one of the finest private spa areas in the entire Alps. You will find this resplendent wellness area on the chalet's basement level. At its centre, a sizeable indoor swimming pool is surrounded by columns of natural alpine stone and a luxurious relaxation space. Indulge in the soothing warmth of two outdoor Jacuzzis under the breathtaking night sky. The chalet also offers up the rejuvenating properties of a hay sauna, Finnish sauna, and salt tunnel steam bath. Alpine splendour reveals itself in the form of a glittering Swarovski crystal curtain, surrounding a tropical rain shower and close by to two plunge pools and an ice fountain. Further sumptuous treatments can be had amongst the likes of a single and double massage room, a hair stylist, cosmetics area, and more relaxing spa lounge areas. Chalet N is also home to a bright, fully-equipped gym, allowing you to maintain your fitness for the slopes.
Outside the spa and living spaces, Chalet N offers plenty of variety, with some lavish entertainment areas. Besides the wine cellar, you will discover a generous cinema room, ideal for those looking to relax with a movie night or games competition set up on the projector screen. There's also a pool table on the chalet's first floor.
Chalet N features an astounding 10 bedroom suites, with room for up to 18 adults and 4 children. Lavishly furnished and with an abundance of space, the bedrooms offer privacy, luxury, and comfort altogether. The master suite alone spans an impressive 180m², where through a connecting lobby you have access to an open-plan lounge with fireplace, dining room, and bar, as well as multiple balconies. There are 8 additional opulent double or twin suites, four of which offer delightful private living areas with balconies. The large bunk bedroom is the perfect spot for children. These sophisticated suite all feature elegant en-suites.
The bottom level of Chalet N has an extensive garage with room for multiple cars, a sizeable room for ski storage, and laundry facilities. An elevator services all five floors of the chalet.
Prices are based on exclusive use of the chalet for up to 22 guests and is offered with full gourmet catering service, selected complimentary drinks and private airport transfers.
Please note, any reservations made for the 24/25 winter season will include; daily lunchtime meal, an open bar, an in-resort 4x4 chauffeur service, and complimentary massages (50mins per guest), ski rental and lift passes.
Short breaks and flexible arrival and departure dates are available. Please enquire for more details.
Room Layout
Second Floor
1 x Master double bedroom suite with living area, fireplace, dining area, bar, dressing room, private balconies, and en-suite bathroom with shower. (180m²)
2 x Double bedrooms with shared balcony and en-suite shower rooms. (1 x 39m²,1 x 27m²)
1 x Twin bedroom with walk-in wardrobe and en-suite bathroom. (26m²)
1 x Children's bunk bedroom (sleeps 4) with private balcony and en-suite bathroom with shower. (63m²)
First Floor
2 x Double bedroom suites with living areas, fireplaces, dressing rooms, private balconies and en-suite bathrooms with showers. (1 x 84m², 1 x 66m²)
1 x Double bedroom suite with living area, fireplace, dining area, walk-in wardrobe, private balcony and en-suite bathroom with shower. (84m²)
1 x Double bedroom with living area, walk-in wardrobe, private balcony and en-suite bathroom with shower. (58m²)
1 x Twin bedroom with walk-in wardrobe and en-suite bathroom. (26m²)
View Floor Plan
View Floor Plan
View Floor Plan
View Floor Plan
View Floor Plan










