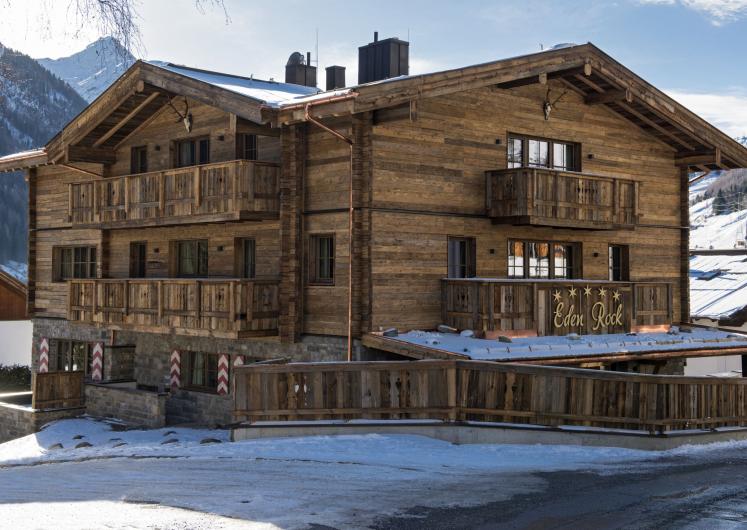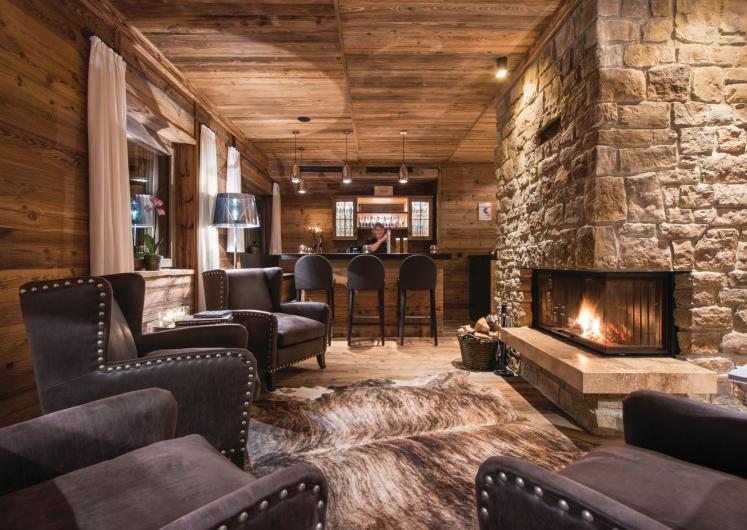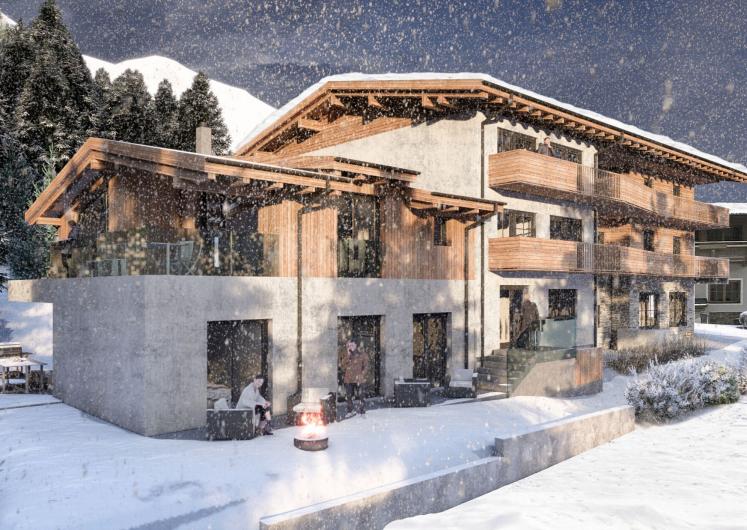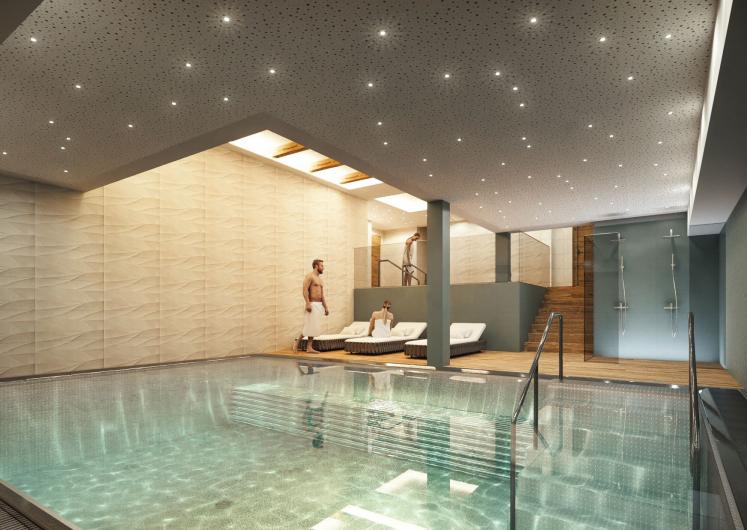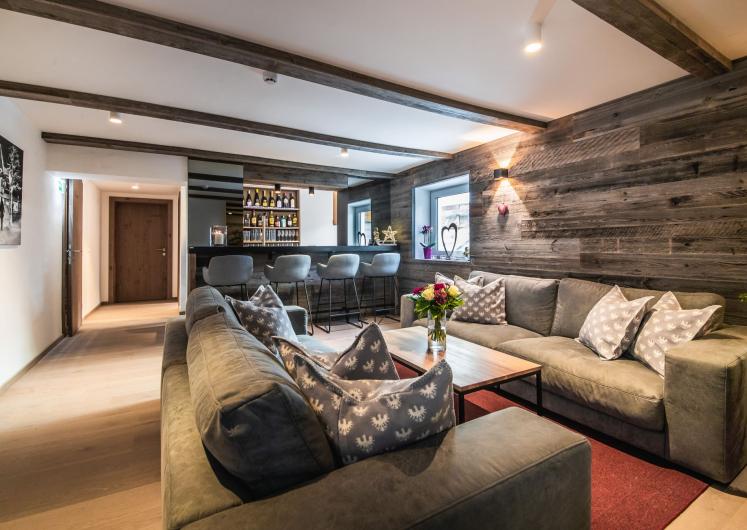The Property
Chalet Lena is a luxury chalet in St Anton with an amazing range of spa facilities to deliver the ultimate luxury ski holiday in Austria for large groups of 18 to 23 guests. The chalet has a stellar location in a peaceful district of the resort, with amazing views and luxurious living spaces.
The spacious living and dining area of Chalet Lena has a slick style, an elegant alpine space with weathered wood interiors, plush cosy furnishings and surrounded by French windows that frame picture perfect snowy views outside. Central to the living room is an avant-garde fireplace, that captures the eye, heats up the room, and separates the sumptuous lounge from the opulent dining table. The dining table can comfortably seat 18 guests, with up to 20 a possibility, where you will indulge in delectable feasts as a group with meals served from the closed off professional kitchen adjacent. Balconies extend off all floors and from all four sides of Chalet Lena, treating you to magnificent views up and down the valley of the surrounding mountains and resort.
On Chalet Lena's lowest level, guests are transported into a world of serenity, due to a fantastic assortment of incredible spa facilities that will have you never wanting to leave the chalet. The key feature is the chalet's swimming pool, which starts inside the chalet and extends to the outside of the property, with the option of closing off this outside area. Pool loungers line the edges for relaxing between swims, or you can alternately choose to immerse yourself in the soothing bubbles of the indoor hot tub. Set behind the pool area, you can warm up in a bio sauna, traditional Finnish sauna, or the steam room. As well as this, there's a treatment room for private wellness therapies and a fitness room for anybody keen for a workout.
Chalet Lena is equipped with its own entertainment room, ideal for fun-filled nights at the chalet. The entertainment room can function as a TV lounge, complete with sound system and games console, while the activities of table football and table tennis are sure to delight those with a competitive spirit. For a quieter evening, a library is found just off the main living space, perfect for escaping with a good book.
With nine spacious bedrooms, Chalet Lena offers the capacity to sleep a maximum of 20 adults, or 18 adults and 5 children. Alpine interiors, sumptuous beds, and pristine en-suites all come together to form nine magnificent suites of an authentic and luxury charm. There is one fixed double bed, with the other eight all splitting into twin, making the chalet perfect for different group configurations and even corporate ski retreats to St Anton. Many of the rooms also provide the luxury of a balcony. In two bedrooms, a sofa can be converted into bunk beds suitable ideally for children, while one room also has a sofa bed for an extra guest.
The chalet has a large ski room with boot warmers, as well as elevator access between its five floors.
Prices are based on the exclusive use of the chalet for up 18 adults and 5 children and is offered with include full gourmet catering, selected complimentary drinks, daily housekeeping and a private in-resort driver service.
Additional services are available on request, please enquire.
Room Layout
Level 2
1 x Double/twin bedroom with sofa bed (sleeps 1 extra), private balcony, and en-suite bathroom with shower. (Valluga)
1 x Double/twin bedroom with private balcony and en-suite shower room. (Schindler)
Level 1
2 x Double/twin bedrooms with private balconies, shared balcony, and en-suite bathrooms with showers. (Mariokopf & Langen)
1 x Double/twin bedroom with sofa convertible into bunk beds (sleeps 2 extra), private balcony, and en-suite bathroom with shower. (Schongraben)
1 x Double/twin bedroom with sofa convertible into bunk beds (sleeps 2 extra), private balcony, and en-suite shower room. (Albona)
Level -1
2 x Double/twin bedrooms with shared balcony, and en-suite bathrooms with showers. (Mattun & Rossfall)
1 x Double bedroom with en-suite bathroom. (Verwall)
View Floor Plan
View Floor Plan
View Floor Plan
View Floor Plan
View Floor Plan

