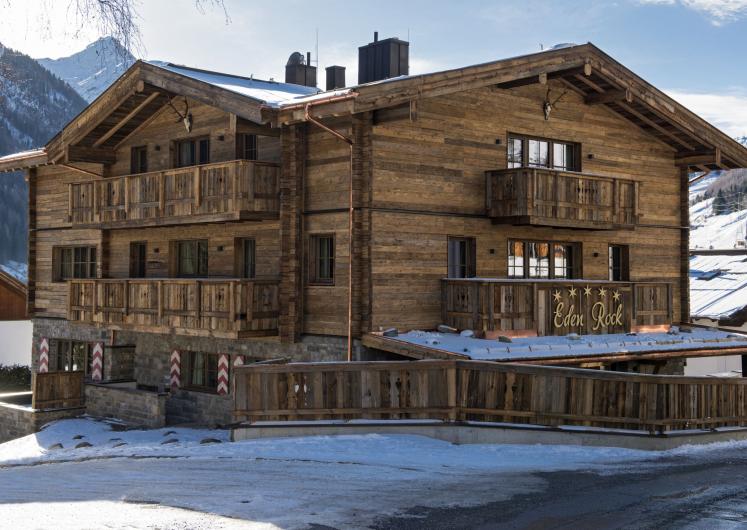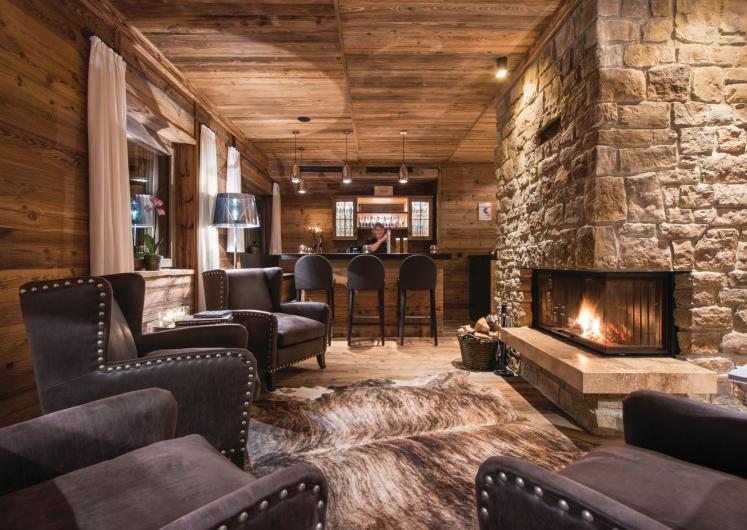The Property
Chalet Tschoder is a wonderful property with a harmonious blend of traditional alpine materials and comforting homely decor. Spread over 3 floors, and 495m² of space, the property has 7 bedrooms, accommodating up to 14 guests. With its enviable location and luxurious features, it's the perfect choice for those needing a large luxury chalet in St Anton.
The main living area is on the first floor of the building. The focal point is the stunning double height reception room with central fireplace and views of St. Anton. After skiing, return home to a selection of afternoon treats on the spacious terrace and watch the skiers return home on the main run back to Nasserein. Retire inside and enjoy lounging on the comfortable seating in the living area as the wood burning fireplace crackles away. The dining room can be found on the lower-ground floor. The table can comfortably seat 14 people, and there is a wonderful open fireplace. It is the perfect spot to enjoy glamorous dinners with friends and family and chat about the days skiing. Next to the dining space there is a professional kitchen where your chef can prepare your meal from. There is a further open-plan kitchen in the main open-plan living area on the first floor.
Chalet Tschoder has you covered in terms of wellness. After skiing, you can soothe tired muscles with a sauna big enough to seat 14, or take a dip in the hot tub on the terrace and watch the final skiers filter in after a day of exploration. For those feeling a little more energetic, you can rejuvenate in your very own private gym,
The master bedroom is located in the eaves of the chalet. There is a large double bedroom with office area, sitting area and sunken bathtub. Across the private landing is the en-suite shower room. The views from this room are beautiful. On the lower ground floor, you will find four twin/double bedrooms. The first of the bedrooms has a wonderful open plan bathroom and separate shower, the second has an en-suite bathroom with separate shower, the third offers an en-suite shower room and the final with private shower room cross the hallway. On the first floor are two further bedrooms. There are two twin/double bedrooms, both with en-suite bathrooms.
Returning from the slopes, you can walk into the ski room from the piste, and there is plenty of storage for ski clothes, hats and gloves.
The apartment shares the building with one other small apartment which is used by the Chalet Manager.
The chalet is available on either a fully catered or bed and breakfast basis.
On a fully catered basis, prices include full gourmet catering and selected complimentary drinks.
On a bed and breakfast basis, prices include daily breakfast, afternoon tea on 6 days and daily housekeeping.
Room Layout
First Floor
1 x Master double bedroom with private balcony, seating area, bathtub in bedroom and en-suite shower room. (Room 1).
1 x Double bedroom with en-suite bathroom. (Room 2).
1 x Double/twin bedroom with en-suite bathroom with shower. (Room 3).
Lower Ground Floor
1 x Double/twin bedroom with terrace access and en-suite shower room. (Room 4).
1 x Double/twin bedroom with terrace access and en-suite bathroom with shower. (Room 5).
1 x Double/twin bedroom with fireplace, sofa corner, terrace access and separate shower room. (Room 6).
1 x Double/twin bedroom with en-suite bathroom and shower. (Room 7).
View Floor Plan
View Floor Plan
View Floor Plan














