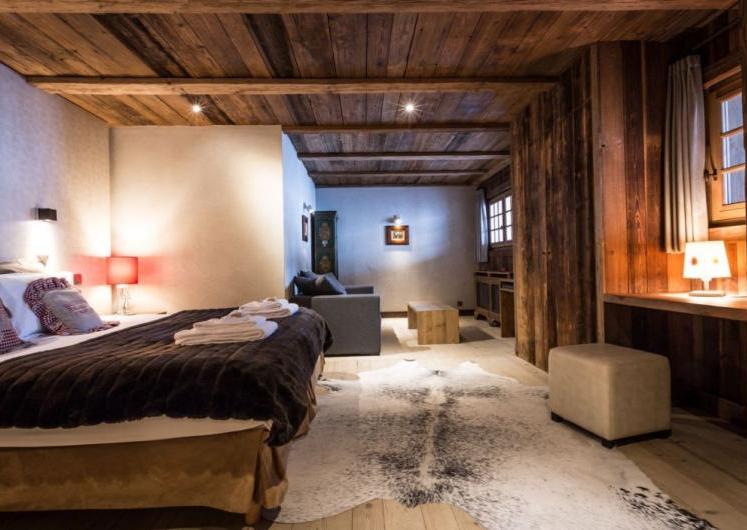The Property
Chalet Alta is a feat of luxury chalet architecture sure to impress for your luxury ski holiday in Chamonix. Featuring a sensationally unique shape, Chalet Alta's 480m² area will sleep 10-14 guests, as well as housing a selection of impressive facilities to enjoy during your stay.
When entering through the chalet's front door, guests are welcomed into the main open-plan living area. Luxury furnishings, exposed dark wood and brickwork, eye-catching artwork and a centrepiece feature fireplace occupy this space, creating a sense of grandeur and ambience comparable to that of a beautiful chateau. Plush, high back sofas are positioned to discuss your ski plans for the week, whilst also benefitting from the fireplace's warmth and snowy scenery painted across Chalet Alta's large windows.
Residing in one corner of the main living floor, an immense wooden dining table provides the perfect setting for an eagerly awaited evening banquet. Seated under signature lighting, there is enough space for the whole group to dine together comfortably, with views out to the snowy woodland behind the chalet. The fully equipped, private kitchen, tucked away and closed off from the main living area, is perfect for loving dinner preparations by your chalet team. Alternatively, experience a taste of Chamonix's best bars and restaurants on your chef's night off.
Relaxation and entertainment facilities are aplenty in Chalet Alta. An indoor swimming pool, which can be converted into an indoor-outdoor pool after opening its glass doors, comes complete with hydrojets - perfect after a day on the slopes. Set aside from the living area, it is ideal for parents to enjoy alone time whilst also keeping a watchful eye over the little ones splashing about. Downstairs, guests can make use of a sauna and steam room, separated by a shower, to further assist their relaxation in a zen setting. A massage table can be added to this room to ease any aching legs. Gym facilities and a TV snug lounge can also be found on the lower ground floor.
Chalet Alta sleeps 10-14 guests across its 6 bedrooms. Each bedroom is generous in-size – there will be no arguments as to who has the ‘worst' room in this chalet! A children's bunk bedroom (sleeps 4), found on the lower floor of the chalet, features en-suite facilities and adjoins the TV lounge area, perfect for those luxury family ski holidays. Set aside from the chalet's main living floor, lies a double en-suite bedroom. Upstairs, guests will find the remaining four double en-suite bedrooms. Each of the bedrooms on the top floor occupy a corner of the chalet and benefit from balcony access, ensuring privacy and every surrounding view is taken care of.
Chalet Alta's garage has heated boot warmers, ideal for ski preparations and drying off any wet post-ski boots, as well as parking. SONOS sound systems in the chalet brings those home comforts to the Alps with you.
Chalet Alta is available on either a self-catered or catered basis. When taken on a catered basis, prices include full chalet catering and a complimentary drinks bar. A driver service can be added on request.
Note: A new chalet is being built on the grounds adjacent to Chalet Alta. Therefore, there will be construction work occurring next to this property.
Room Layout
Lower Ground Floor:
1 x Children's bunk bedroom (sleeps 4) with en-suite shower room.
Ground Floor:
1 x Double bedroom with balcony access and en-suite bathroom and shower. (Bedroom 1)
First Floor:
1 x Double bedroom with shared balcony access and en-suite bathroom with shower. (Bedroom 2)
1 x Double bedroom with shared balcony access and en-suite shower room. (Bedroom 3)
1 x Double bedroom with private balcony access and en-suite shower room. (Bedroom 4)
1 x Double bedroom with private balcony access and en-suite bathroom with shower. (Bedroom 5)
View Floor Plan
View Floor Plan
View Floor Plan














