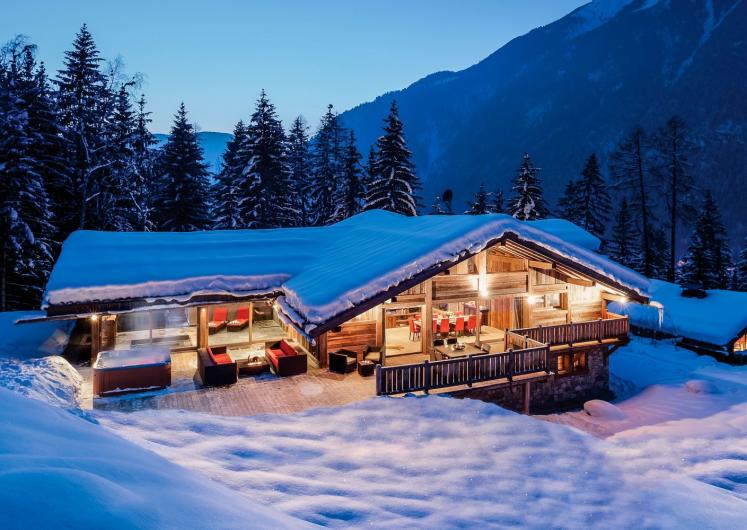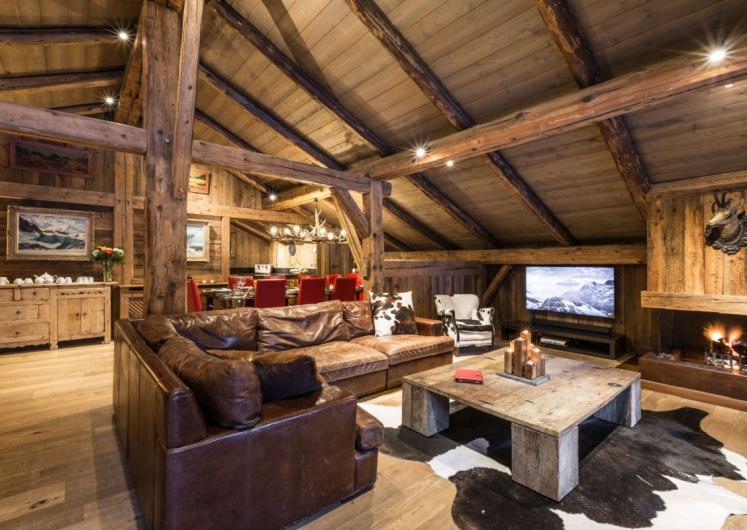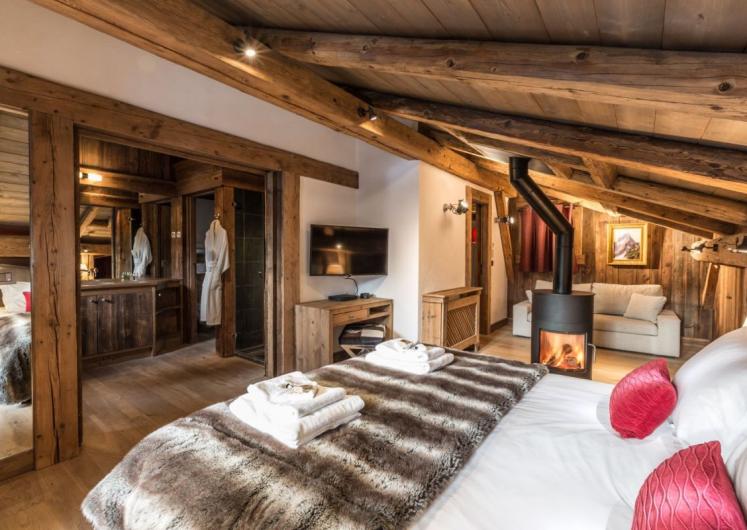The Property
Le Chalet Mont Blanc is a luxury chalet in Chamonix that provides the perfect base for large group ski holidays, hosting up to 26 family, friends, or corporate groups for the ultimate escape to the mountains. A colossal 1,000m² property set on a hectare of land, Le Chalet Mont Blanc impresses with every aspect, including its wonderful spa area with swimming pool, and the majestic Mont Blanc views from its elevated position.
Le Chalet Mont Blanc has a bright, airy, contemporary feel to its living spaces. The main lounge is the most impressive, with double-height ceilings, stylish pastel furnishings, and a sleekly elegant glass and wood fireplace. An extensive wall of picture windows flood the space with more light, showcasing spectacular, uninterrupted views of the famous Mont Blanc massif and Chamonix Valley. The views are equally on show from the dedicated dining space, which opens out onto a large balcony for a closer look. A fully-equipped kitchen sits alongside the dining area, which can be closed off for more privacy. Alternatively, you can also relax, dine, and socialise in the two additional, cosier living, dining and kitchen areas, set across the lower floors of the chalet. Both these areas benefit from fireplaces of their own, and more balconies.
The magical spa and wellness facilities of Le Chalet Mont Blanc sit across the bottom of the chalet's five floors. The indoor swimming pool entices for a soak or swim, with a counter current feature and wall of windows to further highlight the masterful views. These same views can be admired from the warmth of the chalet's sauna. A massage room is perfect for anyone wanting to indulge in any bespoke therapies, whilst a well-equipped gym offers a chance for a relaxing post-ski cool down.
When not unwinding in the spa or the multiple living areas of the property, Le Chalet Mont Blanc also features several other relaxing areas for entertainment. There is both a TV room and reading lounge, perfect for quiet night's in at the chalet. Additionally, for any corporate Chamonix ski holidays, the chalet features its own specialised conference/seminar room. This can be repurposed as a second TV room when not in business use.
Le Chalet Mont Blanc can sleep up to 26 guests, with a staggering 13 bedrooms across its levels. These modern suites have bright walls, light wooden accents, and vibrant splashes of colour to add to the elegant design. Every bedroom has access to either a balcony or terrace, and all come en-suite. With three master double bedrooms, nine double/twin rooms, and a bunk room, the property offers great flexible sleeping arrangements. Additionally, one of the bedrooms is specially adapted for people with reduced mobility.
There is an internal elevator between the five floors of the chalet. Le Chalet Mont Blanc has a garage with space for 6 cars, and even its own helipad. Also, there is a spacious ski room with boot warmers and laundry facilities at the property.
There are separate rates for smaller groups of up to 14 guests, taking the chalet as Penthouse Le Chalet Mont Blanc. You still have complete use of the whole chalet and all its excellent facilities, with the added luxury of having almost one bedroom per guest, allowing you excellent flexibility for group configurations.
Prices are based on exclusive use of the chalet for up to 24 guests on a Fully Staffed basis to include the services of a private chef for 5 evenings, daily breakfast & afternoon tea preparation and in-resort driver service. Food and alcoholic drinks are charged in addition. An additional 2 guests can be accommodated on request.
Additional services can be arranged on request, please enquire.
Room Layout
Penthouse Upper Floor
2 x Master double bedrooms with private balconies and en-suite bathrooms with showers (Master Bedroom 1 & 3)
1 x Master double bedroom with private balcony and en-suite shower room (Master bedroom 2)
Penthouse Lower Floor
1 x Double/twin bedroom with shared balcony and en-suite bathroom (Bedroom 5)
2 x Double/twin bedrooms with shared balcony and en-suite shower rooms (Bedroom 4 & 6)
Ground Floor - Executive Suite One
1 x Double/twin bedroom with shared balcony and en-suite bathroom (Bedroom 8)
1 x Double/twin bedroom with shared balcony and en-suite shower room (Bedroom 7)
1 x Bunk bedroom (sleeps 3) with shared balcony and en-suite shower room (Bedroom 9)
Floor -1 - Executive Suite Two
1 x Double/twin bedroom with shared balcony and en-suite bathroom (Bedroom 11)
2 x Double/twin bedrooms with shared balcony and en-suite shower rooms (Bedroom 10 & 12)
1 x Double/twin bedroom with terrace access and en-suite shower room (Studio bedroom)
Please note: The studio bedroom is suitable for people with reduced mobility.
View Floor Plan
View Floor Plan
View Floor Plan
View Floor Plan
View Floor Plan











