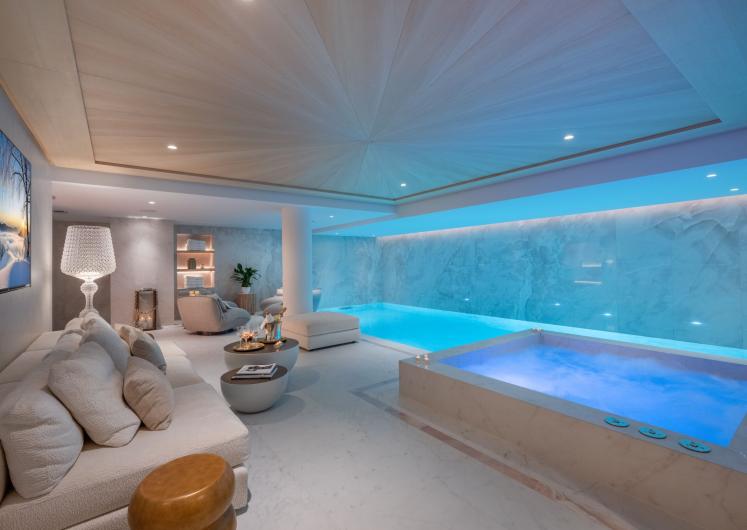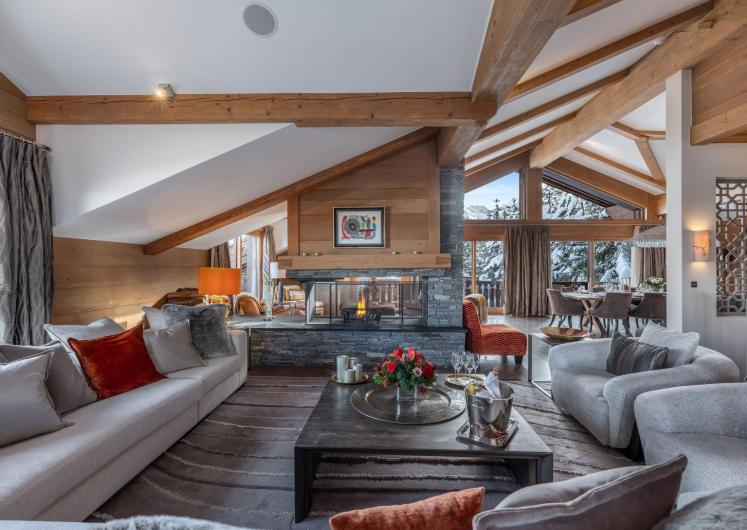The Property
Chalet Le Coquelicot is a luxury chalet in Courchevel 1850 with a swimming pool, encompassing 580m² and sleeping up to 12 guests. The glamorous mountain home has a style of luxury splendour, complete with a full array of wonderful facilities to elevate your luxury ski holiday experience.
The main living area of Chalet Le Coquelicot in Courchevel 1850 is found on the top floor. A stunning, open-plan living space features vaulted ceilings, dark wooden accents and beams that give it a sophisticated, luxurious quality. The furnishings are sumptuous and lavish, with a spacious lounge and an elegant dining area found around a central, chic fireplace. A separate, sleek, fully-equipped kitchen is found just off the living and dining space. Balconies lead off the floors of Chalet Le Coquelicot, providing a delightful space to enjoy the magical winter scenery and breathtaking views.
Chalet Le Coquelicot benefits from a fantastic private spa area, adeptly suited to relaxing days off or soothing post-ski relaxation. The main highlight is the 10m indoor swimming pool, complete with sumptuous relaxation space adjacent. The gleaming spa area also offers the comforts of an indoor hot tub, sauna, and Hammam, leaving you completely spoilt for choice. You can also indulge with a massage treatment in the massage room, or head to the fitness suite for an intense workout.
This incredible luxury chalet also has a variety of entertainment options to accompany the amazing spa area. There is a plush cinema room where guests can enjoy a movie night together. Additionally, for any luxury family ski holidays to Courchevel 1850, you'll also find a well-equipped children's play room. The play room features table football, board games, games consoles, and many more fun toys and games.
Chalet Le Coquelicot will welcome up to 12 guests across 6 stylish bedrooms. The rooms have an elegant style, with lavish beds, dark interiors, and chic pops of colour throughout. An impressive master suite is found on the top floor, with a further five double bedrooms to be found across the chalet. Each room has a luxurious en-suite bath or shower room.
The chalet has an underground garage with its own car lift. There's an internal elevator to easily travel between the 6 floors of the chalet, with direct access to a ski room too.
Prices are based on exclusive use of the chalet for up to 12 guests and is offered with full staff services including chef, butler, and in-resort driver service. Food and drinks are charged in addition.
Room Layout
Level 0
1 x Master double bedroom with seating area, dressing room, private terrace and en-suite bathroom.
1 x Double bedroom with private terrace and en-suite bathroom with shower.
Level -1
1 x Double bedroom with en-suite bathroom with shower.
2 x Double bedrooms with en-suite shower rooms.
Level -2
1 x Double bedroom with en-suite bathroom with shower.
View Floor Plan
View Floor Plan
View Floor Plan
View Floor Plan
View Floor Plan
View Floor Plan













