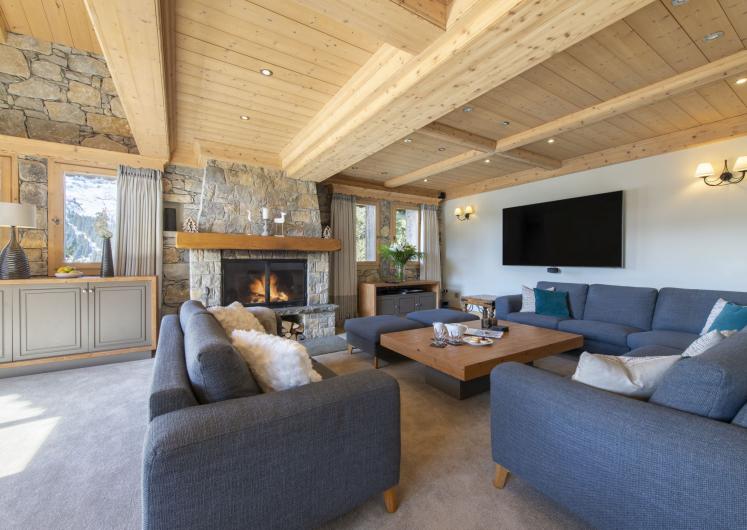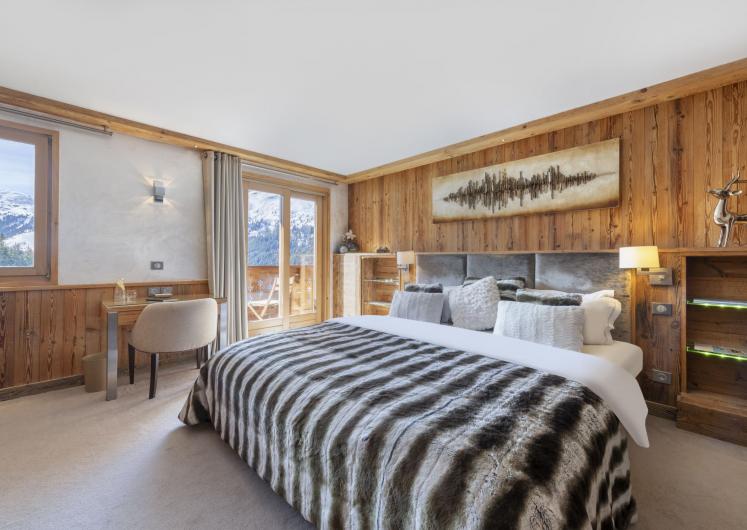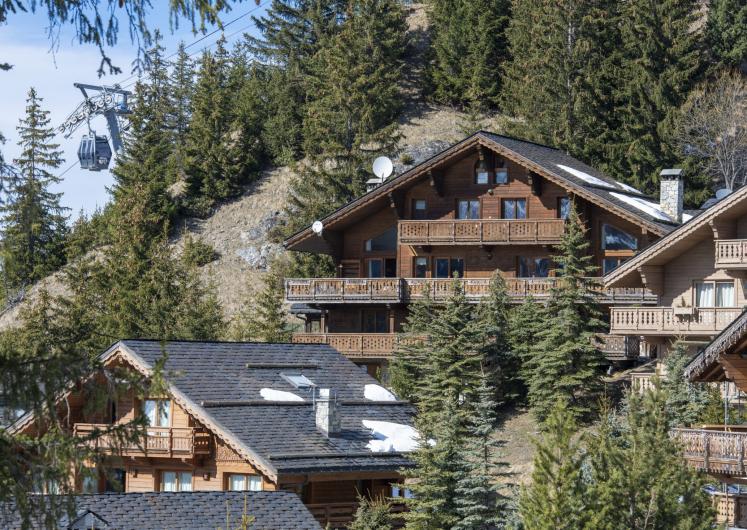The Property
Spread over 425m², Chalet Pont du Cam presents a contemporary alpine haven, for up to 14 guests, featuring luxury furnishings and an exceptional offering of wellness and entertainment facilities. This luxury ski chalet in Méribel exudes opulence and is well-suited to families, friends and corporate groups.
Pont du Cam's main living areas encompass almost the entire first floor of the chalet, with plenty of space for long social afternoons spent together. The roaring wood-burning fireplace sits central to the layout, showcasing a stylish stone design that impeccably matches a neutral colour palette, with a cosy U-shaped sofa sitting close by to fully utilise the warmth. On the opposite side of the room lies a spacious dining table that welcomes all guests to eat together in the evenings of your stay. Following mealtimes, the billiards table, in the corner, is perfect for entertaining and games nights, whilst a uniquely designed set of table and chairs also invites a great spot for card games with a tipple from the bar area.
Pont du Cam offers a vast southwest facing terrace that leads out from the main living area. Showcasing incredible mountain views, it's a great space to soak up the mountain sun on the loungers, during those warmer spring days. However, it's the chalet's 8-person hot tub which is sure to excite, providing welcome respite for the group's tired ski muscles. In addition, for further relaxation, head down to Pont du Cam's ground floor and unwind in the Hammam and massage room. There are also gym facilities for those with boundless amounts of energy to burn.
There's a separate deluxe TV lounge, also found on the ground floor, which is ideal for catching up on the latest series or putting a film on for the little ones just before bedtime.
Pont du Cam's seven spacious bedrooms have been named after some of the famous colleges of Cambridge University, found in the chalet's namesake city. Split between the second and third floors, all bedrooms adopt similar neutral and bleached wooden interiors, that's prominent throughout the rest of the property. Each room also takes advantage of en-suite facilities and access to a balcony, and all doubles can be split into twin beds for flexible sleeping options to best suit your group's needs. The chalet sleeps 14 guests. However, an extra guest can be accommodated in the single staff room (Darwin), for an additional charge.
The chalet also has a ski room with boot warmers, on the ground floor, to store ski equipment.
Prices are based on exclusive use of the chalet for up to 14 people and is offered with full gourmet catering, selected complimentary drinks and in-resort driver service.
An additional guest can be accommodated in the Darwin single room for an extra €750 EUR.
Room Layout
Second Floor
1 x Master double/twin bedroom with shared balcony and en-suite bathroom. (Room 1 - Queens Suite)
1 x Double/Twin bedroom with shared balcony and en-suite bathroom. (Room 2 - Emmanuel Suite)
1 x Master double/twin bedroom with shared balcony, seating area and en-suite bathroom. (Room 3 - Trinity Suite)
1 x Master double/twin bedroom with shared balcony and en-suite bathroom. (Room 4 - Magdalene Suite)
1 x Double/Twin bedroom with shared balcony and en-suite bathroom. (Room 5 - Pembroke Suite)
Third Floor
1 x Double/Twin bedroom with private balcony and en-suite shower room. (Room 6 - Fitzwilliam Suite)
1 x Master double/twin bedroom with private balcony, seating area and en-suite bathroom. (Room 7 - Kings Suite)
1 x Staff single bedroom with en-suite shower room.* (Room 8 - Darwin)
*Please Note: Room 8 is available on request for an additional charge. Please enquire.
View Floor Plan
View Floor Plan
View Floor Plan
View Floor Plan













