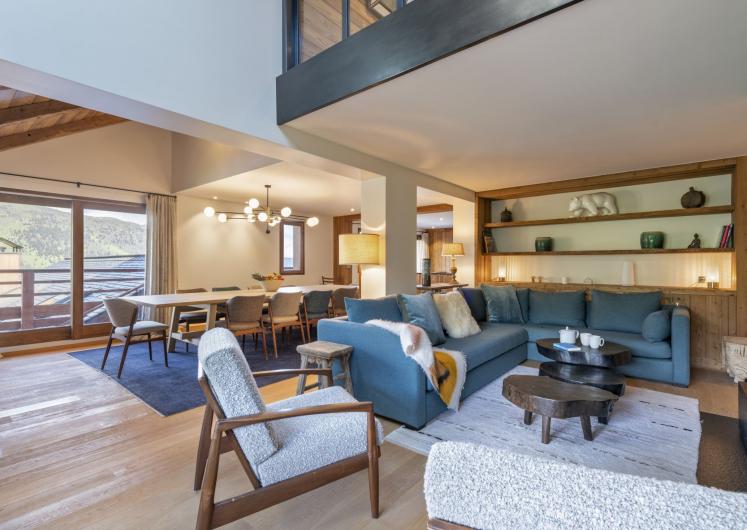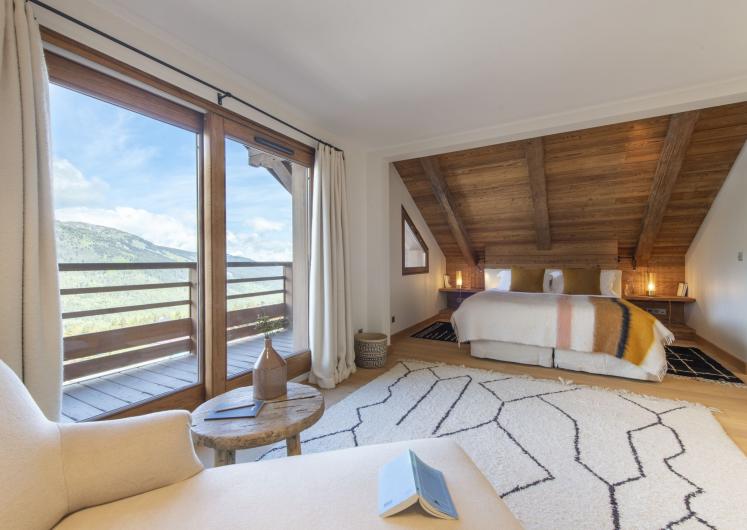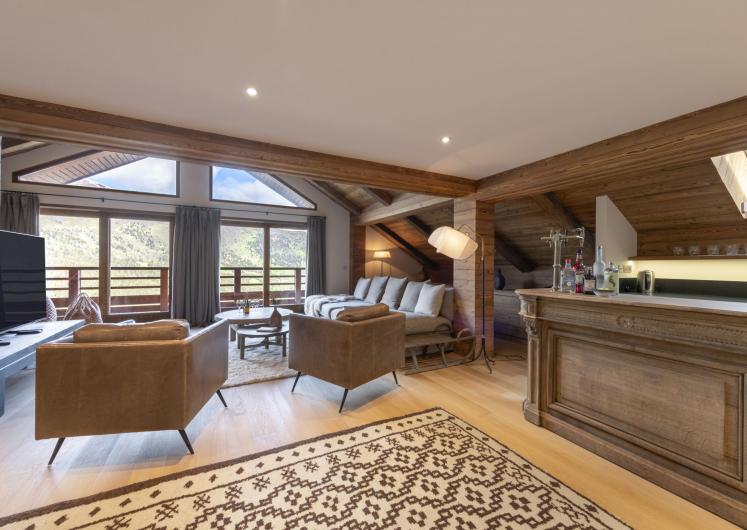The Property
L'Écume des Neiges is a stunningly unique chalet that can accommodate up to 14 people on 4 floors linked by a lift. With uninterrupted views, a rustic chic interior and refined comfort, this chalet offers maximum relaxation.
The communal area is located on the second floor of the chalet, and combines traditional materials in a contemporary way, creating a relaxing, artistic atmosphere. This space is home to the open plan living and dining area, which is full of light, provided by the surrounding windows. The heart of an alpine chalet is always the fireplace, and L'Ecume des Neiges is no exception. There is a feature fireplace that has been designed by the same metalwork artist who created the original lighting throughout the chalet and the magnificent chimney adopts copper hues to tone with with the tables and leather chairs.
With gorgeous Moroccan lighting, beautifully-crafted leather chairs and polished copper tables, the dining room is a stylish place to enjoy gathering to drink and dine. If required, the dining area of this room can be arranged to seat 24 guests, allowing groups to invite extra guests to the chalet for special occasions. Opposite the dining table is a beautiful kitchen with breakfast bar and pantry. The kitchen equipment has been selected for its quality and ability to cater for large groups, and provides an excellent entertaining space where guests can enjoy chatting to the cook with an aperitif!
On sunny days, the large south-facing terrace is a perfect place to enjoy the view or sit down with a pre-dinner drink. Some guests may prefer to recline with a book in the sunshine, overlooking the peaks of Mont Vallon and La Saulire in the Meribel Valley.
Relaxation is key in L'Ecume des Neiges, with the ground floor being dominated by a range of wellness facilities. The flow current in the pool is a great feature for those who love to swim in the mornings or evenings, whilst the jacuzzi is perfect for soaking post-ski muscles. The sauna offers either dry heat or steam and the sensory chromotherapy shower has massage jets with essential oils. The therapy room is home to a massage bed which uses infra-red and vibratory features to provide an automated massage. Alternatively book an in-house specialist massage or sports treatments. There is also a tv room on the second floor with a large screen and curtains giving an added level of privacy from the living room.
In total, L'Ecume des Neiges can sleep up to 12 adults and 2 children across 6 bedrooms and the tv room. Each bedroom is en-suite and can be arranged as either a double or twin bedroom, providing flexibility to all groups configurations. There is also space for an additional two children in bedroom 5 on the top floor of the chalet.
For added convenience, L'Ecume des Neiges has a ski room with boot warmers, laundry facilities and a lift for all floors. In addition, there is a garage which is shared with guests from other chalets in the Hamlet, Chalet L'Abreuvoir and Chalet Ruisseau.
L'Ecume des Neiges is located within a Hamlet of three chalets, next door to Chalet L'Abreuvoir. The two properties can be taken together to sleep up to 24 guests. When taken together, a drawbridge can be lowered to connect the two properties via the balconies on the first floor. Chalet Le Ruisseau sits at the top of the road and can accommodate up to 14 guests for even larger groups all looking to be in close proximity to one another.
Prices are based on exclusive use of the chalet for up to 12 adults and 2 children and is offered on a self-catered basis with daily housekeeping (excluding Wednesdays) and morning/afternoon driver shuttle service (Max 2 shuttles per day).
Additional services can be arranged on request, please enquire.
Room Layout
First Floor
1 x Double/Twin Bedroom with terrace access, desk area and en-suite shower room. (22 m2)
1 x Double/Twin Bedroom with balcony, desk area and en-suite shower room. (22 m2)
1 x Double/Twin Bedroom with private terrace, desk area and en-suite bathroom. (27 m2)
1 x Double/Twin Bedroom with terrace access, desk area and en-suite bathroom. (31 m2)
Third Floor
1 x Master Double/Twin Bedroom with private terrace, desk area and en-suite bathroom. (30 m2)
1 x Double/Twin Bedroom with en-suite shower room. (16 m2) There is also space for the window seats to be transformed into 2 extra single beds for children if required.
View Floor Plan
View Floor Plan
View Floor Plan
View Floor Plan














