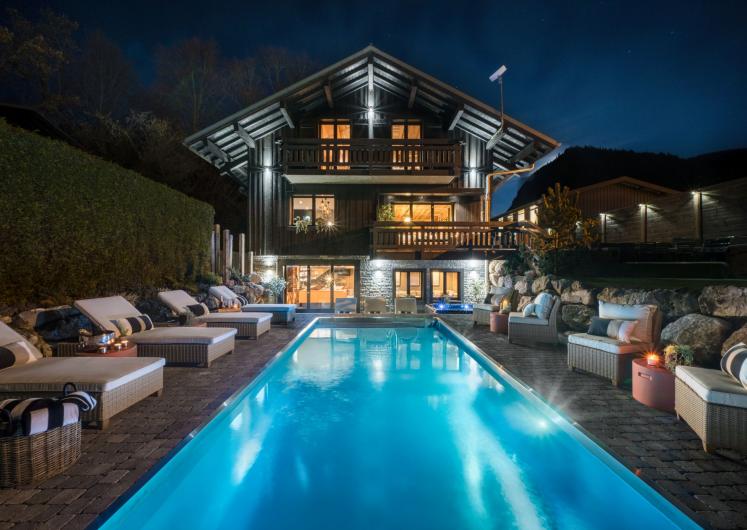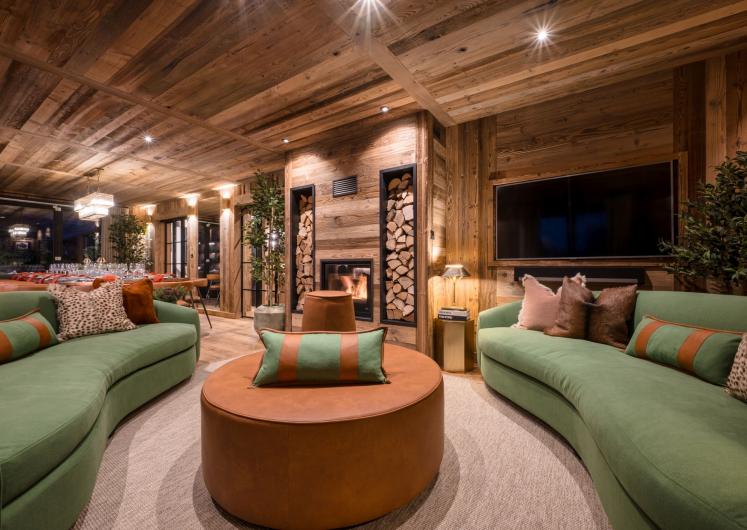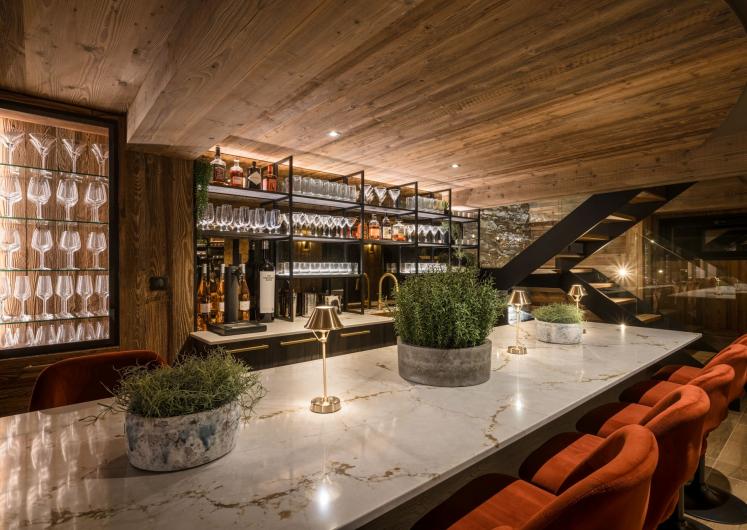The Property
Lodge des Nants is a luxury catered chalet in Morzine that can accommodate up to 16 guests over its 7 stylish bedrooms. Marrying a scenic location with tremendous facilities and an authentic luxury chalet design, Lodge des Nants is perfect for big group holidays to the Portes du Soleil.
The chalet is set out over five floors, in a split-level design, culminating in a spacious top floor living space that highlights all the best features of Lodge des Nants. From the meticulous craftsmanship of its traditional wooden interiors, to the luxurious modern furnishings, the chalet's living area is a showcase of what alpine luxury should be. A central fireplace blesses the space with an enveloping blanket of warmth, while bountiful lounge seating, a chic corner bar area and a pool table set this room up as the perfect spot for a sociable evening. The floor below is the setting for the immense kitchen and dining area, where you can feast on exquisite gourmet dinners as prepared by the chalet chef in the open show kitchen.
Lodge des Nants has a number of excellent outside areas, allowing you to make the most of the chalet advantageous, peaceful location, and the impressive views over Morzine and down the valley. Off from the top floor living space, the best views of anywhere in the chalet are found. On this outdoor deck, there are seating areas with soft blankets and throws to keep you warm well into the night as well as the chalet's hot tub, which is sunken into the decking itself. Further incredible spa facilities can be found on the first floor of Lodge des Nants. There is a wonderful wellness area with an indoor swimming pool, complete with counter current to swim against, a Hammam, and a massage/treatment room. Head outside onto the terrace/patio and you will also find the delights of a traditional log barrel sauna.
In addition to the pool table on the top floor, guests looking to entertain themselves after dinner can also opt to head to the chalet's TV lounge. An intimate space with a stylish sofa, big screen TV and sound system, this space is adeptly set up for a night-long movie marathon.
The chalet is well-equipped to welcome large groups, with seven lovely bedrooms for up to 16 guests. The rooms are splits between the ground and second floors, and all can be configured as either double or twin, with an extra single bed in one bedroom and space for an additional single bed to be added into another. The bedrooms exhibit a traditional ski chalet design, although with a rigorous attention to detail and an assortment of bespoke furnishings that exemplify the luxury nature of the chalet. All the bedrooms enjoy private en-suite facilities also.
Lodge des Nants features an office area for anyone needing to catch up on work while out on their luxury ski holiday to Morzine. There is private parking available at the chalet, and a ski room with boot heaters on entrance to the chalet for storage of any ski gear.
For even larger groups looking to be close to one another, Lodge des Nants is situated less than one minute around the corner from Chalet 46° (sleeps 10-14), and Apartment 6° (sleeps 6).
Prices are based on exclusive use of the chalet for up to 15 guests to include full gourmet catering with open bar and 24hr on call driver service.
An extra guest can be accommodated for an additional supplement, please enquire.
Room Layout
Second Floor
1 x Double/twin bedroom with shared balcony and en-suite bathroom with shower.
1 x Double/twin bedroom with shared balcony and en-suite bathroom.
1 x Double/twin bedroom with en-suite bathroom.
1 x Double/twin bedroom with en-suite shower room.
Ground Floor
1 x Double/twin bedroom with additional single bed and en-suite shower room.
1 x Double/twin bedroom with en-suite bathroom.
1 x Double/twin bedroom with en-suite shower room.
Please note: One of the double/twin bedrooms with shared balcony on the second floor can accommodate an extra bed, on request.
View Floor Plan
View Floor Plan
View Floor Plan













