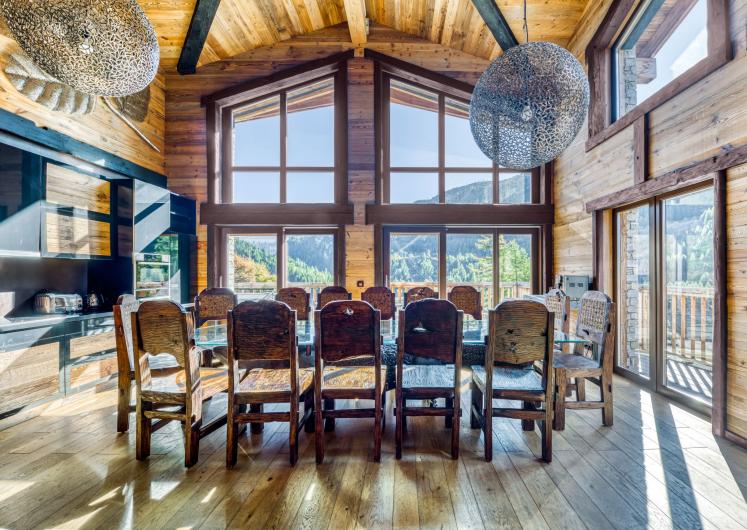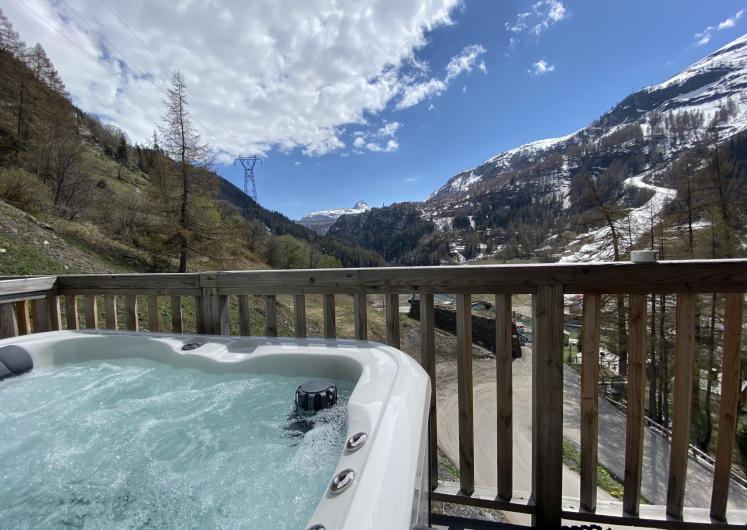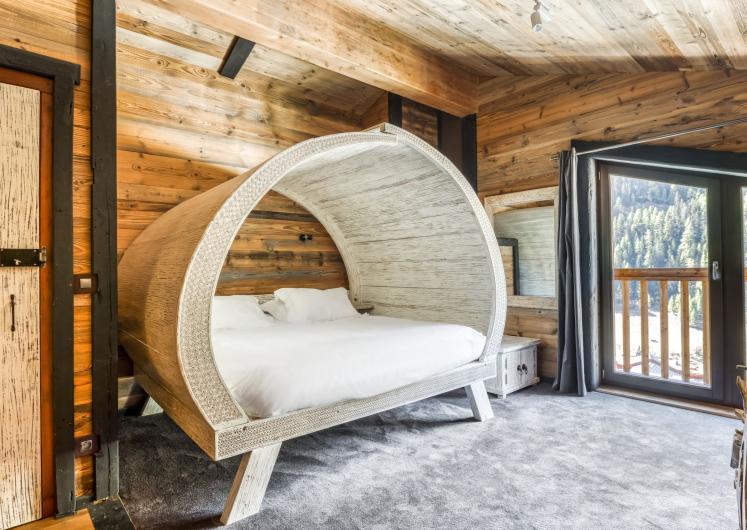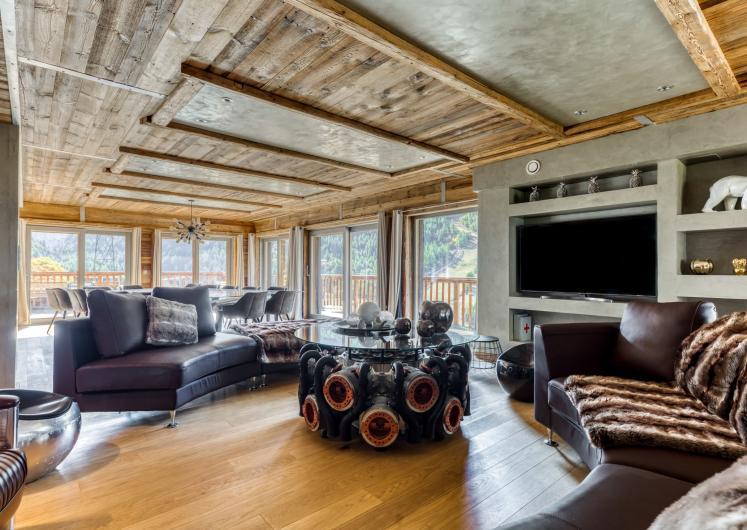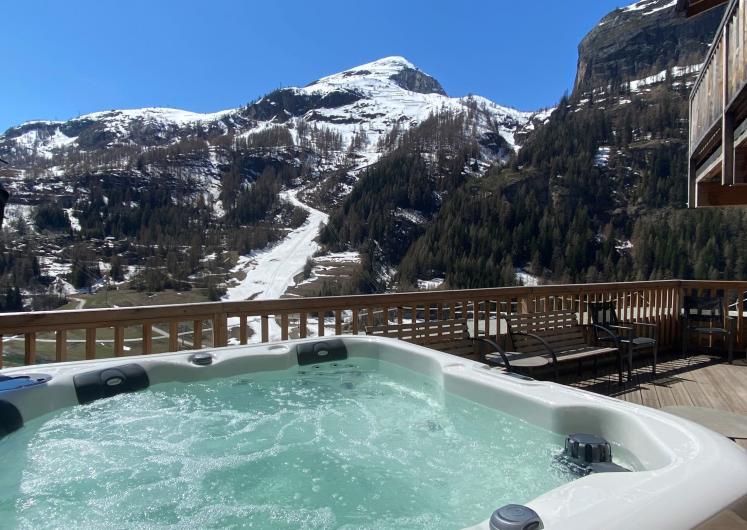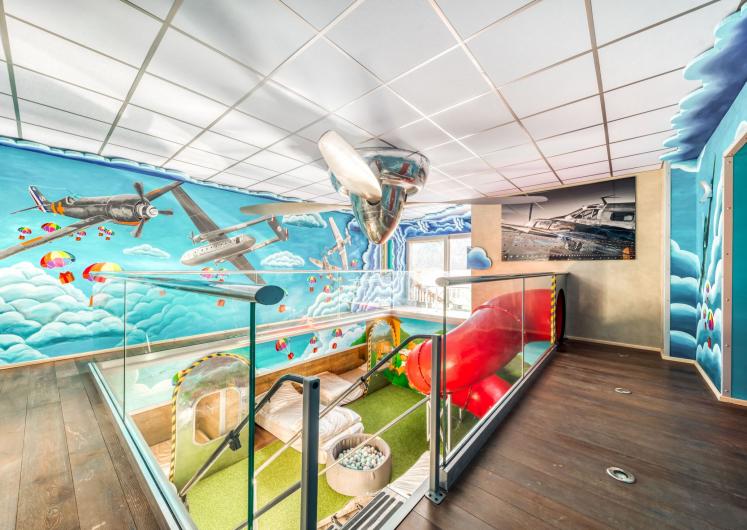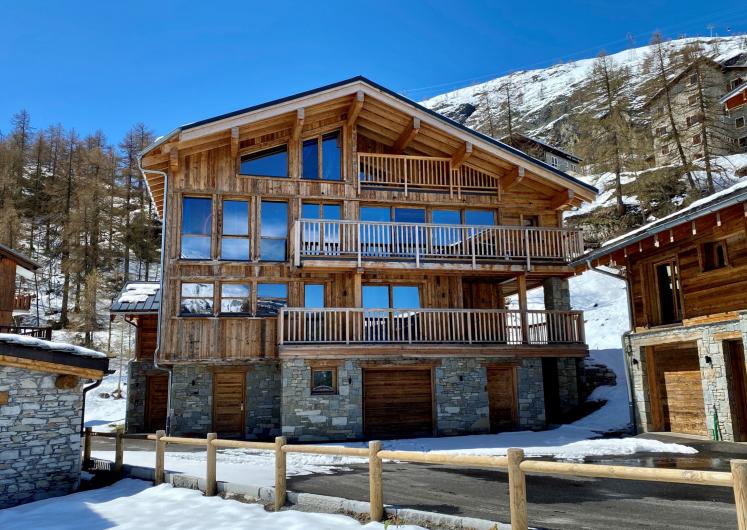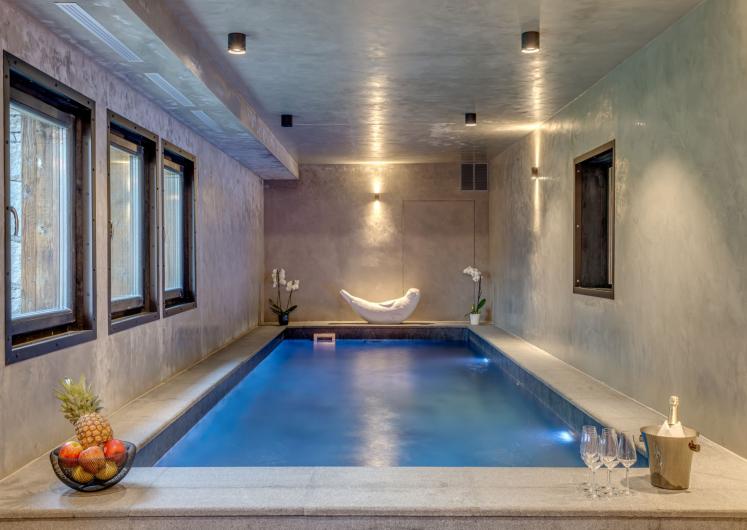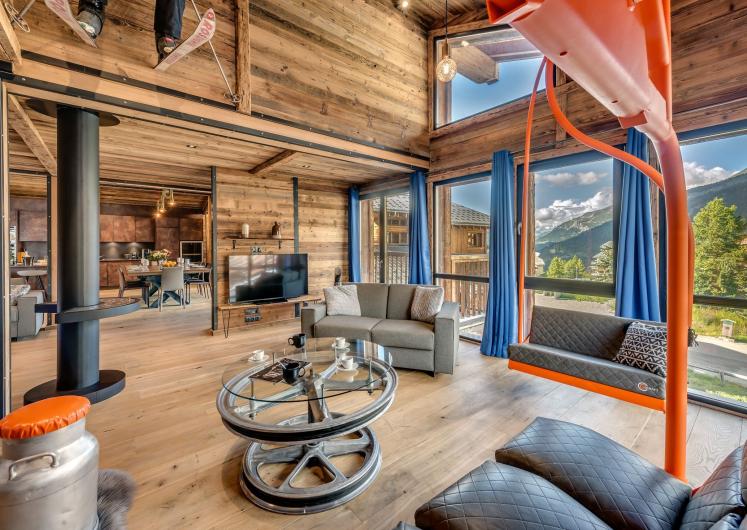The Property
Chalet Arolla is a fantastic modern property in the heart of Tignes Le Lac 2100m. The chalet can accommodate up to 18 guests in comfort across the five double rooms, children's dorm and self-contained studio it offers.
On the top floor of the chalet, you will find the main living area in the property, which offers double height ceilings and an authentic charm. This is a generous space with ample seating, natural light and views of the mountains surrounding. The lounge area centres around a large open fireplace. Divided into two separate seating areas, kids and parents can enjoy their own space.
There is also a dining area with a large wooden table for the whole group to be able to dine together. This is separated to the open-plan kitchen by a breakfast bar and swivel seats. With wrap-around balconies right around the living floor, you can enjoy stepping out into the fresh mountain air to appreciate your surroundings.
On the lowest floor of the property you will find a fantastic entertainment space. Hidden behind a bookcase, you will find a great media room with 82" TV, games console, children's games and books and a bar area. This is a secret space the kids will love!
Also on this floor is the expansive spa facilities of the chalet. This dedicated space includes a large indoor Jacuzzi with hydro-massage, Hammam, sauna and 10°C Plunge pool - for those who can brave it! If you are looking to work out during your stay, there is also a small fitness space with gym equipment. Massage treatments can also be arranged in your own spa on request.
The Chalet's master bedroom and the remaining 4 doubles are all located on the first floor of the chalet, most feature balcony access and all have an en-suite shower room. The master bedroom features its own WC, with the other four bedrooms sharing a disabled accessible WC on this floor, next to the elevator. There is a children's dorm with a quad bunk on the lower floor of the property with an en-suite shower room. For larger groups, you can also use the self-contained studio apartment on the ground floor, which has a further quad bunk bedroom and a sofa bed to provide a space for up to 6 guests.
For added convenience, this chalet has a ski room, garage and laundry facilities. The whole chalet is also served by an internal elevator, making it fully accessible for people with reduced mobility. One bedroom and the studio are also disabled accessible.
Prices are based on exclusive use of the chalet for up to 10 adults and 8 children and is offered on a self-catered basis with the services of a chalet manager and daily housekeeping.
When taken on a fully catered basis the prices are based on 10 adults and includes a private chef for 6 days of cooked breakfasts, afternoon tea and dinner service. Each extra adult is charged at €600 EUR and each extra child is €350 EUR per week on top.
There is also the option to upgrade the catered package to a "Haute Cuisine" package. This includes the services of a Michelin trained chef and specialist pastry chef for 7 days. Please note, this package is only available for a maximum of 14 guests, as the two chefs will occupy the studio apartment for the week.
All chef services are on request and subject to availability.
Room Layout
First Floor
1 x Master Double bedroom with shared balcony, en-suite shower room and separate private WC. (Room 4)
3 x Double bedrooms with shared balcony and en-suite shower rooms. (Rooms 2, 3 & 5)
1 x Double bedroom with en-suite shower room. Disabled accessible. (Room 6).
Please Note: There is no toilet in the en-suite shower rooms, with the four double bedrooms (Rooms 2, 3, 5 & 6) sharing a separate disabled accessible WC.
Ground Floor
1 x Studio apartment with bunk beds (sleeps 4), lounge area, kitchenette and private shower room with WC. Disabled accessible.
There is a sofa bed in the studio that can be used for one extra adult or two children. If this works better for your group configuration, please enquire.
Lower Floor
1 x Quad bunk bedroom (sleeps 4) with en-suite shower room and separate disabled accessible WC.
View Floor Plan
View Floor Plan
View Floor Plan
View Floor Plan
