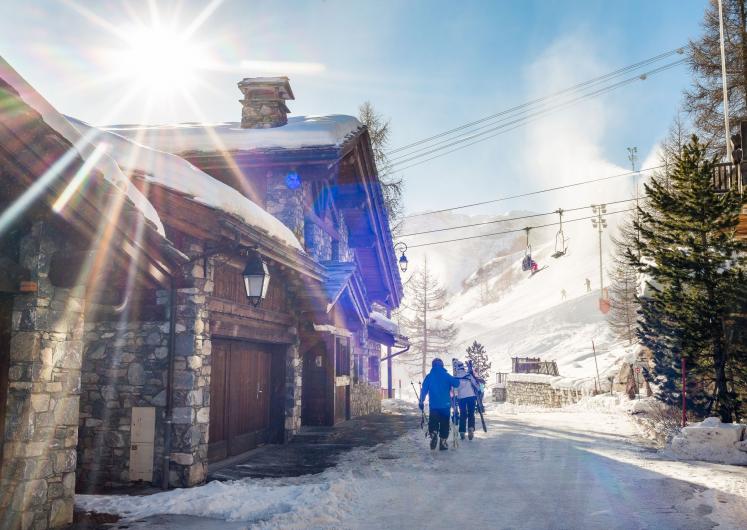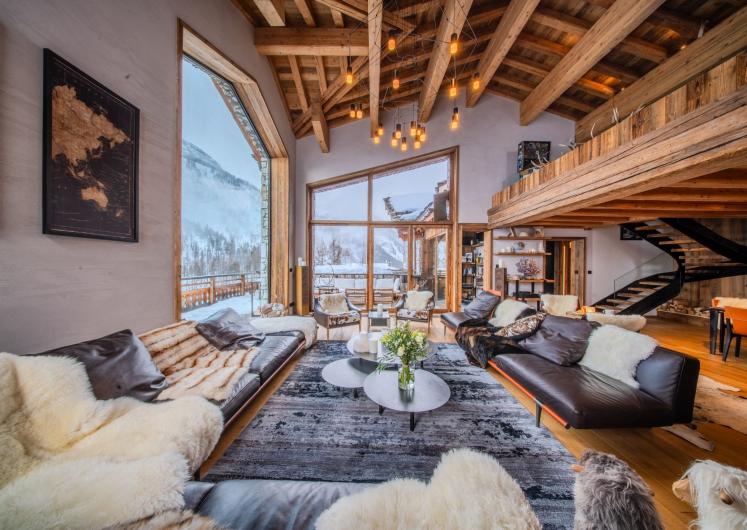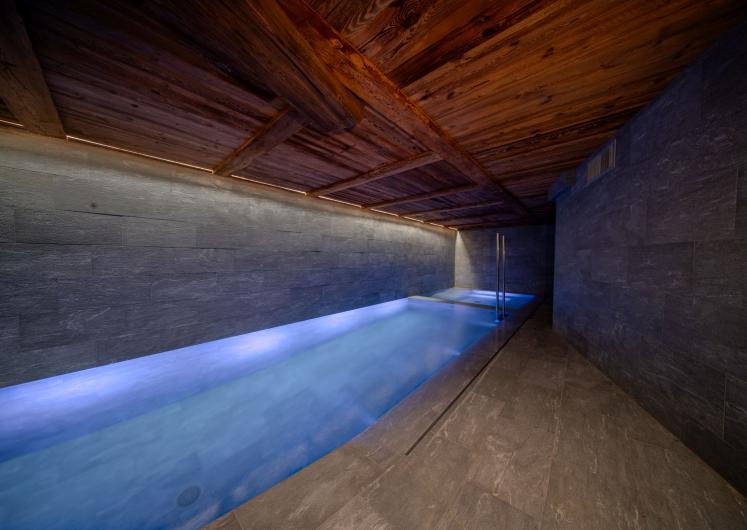Prefer to talk to our ski team? Call us on +44 (0)1202 203650
Chalet Yeti
This property is no longer a part of our promoted portfolio.
Please find below a selection of similar chalets or
call us on +44 (0)1202 203650 to discuss your requirements.
The Property
Chalet Yeti is a marvel of a luxury chalet in Val d'Isère, marrying traditional wood and stone architecture with plush furnishings, spa facilities and ample living spaces. Sleeping 10 guests in 5 bedrooms across 4 floors and 335m² of space, this chalet is perfect for a larger group who want to be right by the slopes while appreciating a bit more privacy than you'd get in the very centre of town.
You enter Chalet Yeti on its first floor, where after the entrance hall and a short corridor you will find yourselves in the impressive semi open-plan living, dining and kitchen areas. The sleek modern kitchen is massive, with plenty of equipment and space to help concoct some delectable evening dishes. It sits adjacent to the dining space, reached by passing through a rustic stone archway. Just beyond the kitchen and dining areas sits the main lounge, slightly sunken into the floor by a couple of steps. The ceiling opens up to double height here, on the side of the lounge by the feature wood and stone fireplace. Classic Alpine features of wood and stone mix together with luxury modern furniture in a stylish and cosy space. Additional living space is found off the back of the lounge, where you will also discover an Alpine-themed bar tucked away for crafting delicious après-ski beverages.
There is another lounge with a fireplace found on the chalet's second floor, ideal as a kid hideaway. The first floor opens out onto a spacious sun terrace with gorgeous views over the village, the pistes converging at the main lift hub and the surrounding mountains.
Heading to the ground floor, Chalet Yeti has a spa in which to unwind on return from exploring the slopes of the Tignes-Val d'Isère area. Lounge chairs sit beside the chalet's pool, where a leisurely swim will help loosen any muscles tight from skiing all day. You will also find a Hammam in this spa area, and a shower to cool off post-steam session.
There are five bedrooms in Chalet Yeti, sleeping a total of 10 guests. The bedrooms ooze mountain charm, keeping with the traditional features of the rest of the chalet. The top floor is dedicated to the Master bedroom suite with en-suite bathroom. These kingly quarters contain a seating space beside the roaring fire, and three separate balconies on three sides of the room, allowing you to admire the views from multiple directions. Three more bedrooms, two double and one twin, are found on the second floor, each with private or shared balcony access also. One of these comes with an en-suite shower room and the other two share a shower room, although there is an additional separate shower room found on the second floor which can be used by the occupants of the twin bedroom instead. The last double bedroom with en-suite bathroom is located on the ground floor, and though it has no balcony of its own, it does provide easy access to the chalet's spa and office space.
Also situated on the ground floor is Chalet Yeti's garage, where you will find space for two cars. There are also laundry facilities and a ski room on this floor.
For larger groups, it might be possible to take the adjoining property next door, Le Petit Yeti, sleeping a further 10 guests.
Prices are based on exclusive use of the chalet for up to 10 guests on a self catered basis to include daily housekeeping and mid-week towel change.
Location
Chalet Yeti sits in the hamlet of Les Carats, a quieter area of Val d'Isère just off the side of the iconic Face de Bellevarde, towards the bottom of the mountain.
A 1 minute walk down the road will get you to the Face de Bellevarde piste and allow you to ski out towards the main snow front where you will find the ski school meeting points, the Olympique cable car and the Solaise gondola. Although a black piste, as you are at the last part of the run skiers of almost all abilities can ski out from this point, although returning here at the end of the day is for experts only. Alternatively, you can head down the road in the other direction and walk down the hill to the snow front in about 6 minutes.
A 10 minute walk will take you from the chalet to the heart of Val d'Isère and the main stretch of restaurants, bars and shops, although the return journey will take a little bit longer as you traverse uphill on the way back. There is also an elevator that takes you up to the Les Carats hamlet, allowing you to skip out the steeper section of hill, making it more accessible to the centre of resort and saving tired legs a significant section of the walk.
Room Layout
Top Floor
1 x Master double bedroom with three private balconies, fireplace, dressing area and en-suite bathroom with shower.
Second Floor
1 x Double bedroom with shared balcony and en-suite shower room.
1 x Double bedroom with private balcony, shared balcony access and shared shower room.
1 x Twin bedroom with shared balcony and shared shower room.
Ground Floor
1 x Double bedroom with dressing area and en-suite bathroom.
View Floor Plan View Floor Plan View Floor Plan View Floor PlanChalet Features

Blue Skies Lifestyle offers a collection of luxury travel brands, showcasing the best luxury chalet and villa rentals available in Europe and across the globe. Founded in 2005, Ski In Luxury has become firmly established as one of the most reputable luxury ski chalet agencies worldwide. Browse our extensive portfolio of over 1,000 luxury chalets, or get in touch to speak with our team of specialists for advice on where to go and where to stay on your next luxury ski holiday.















