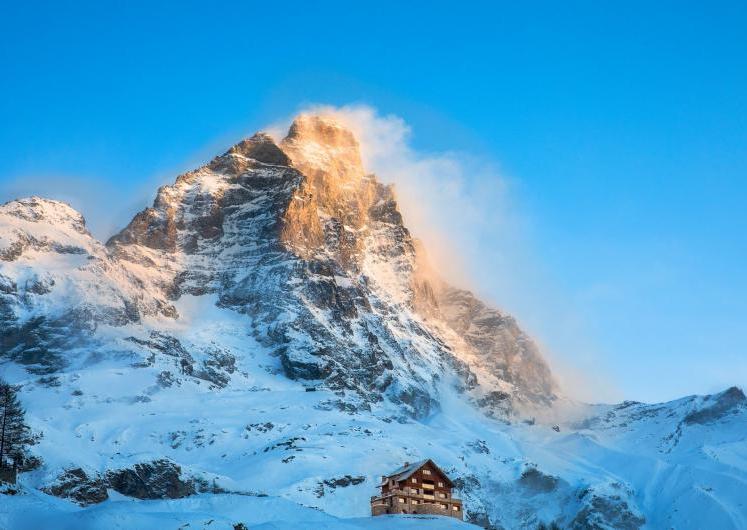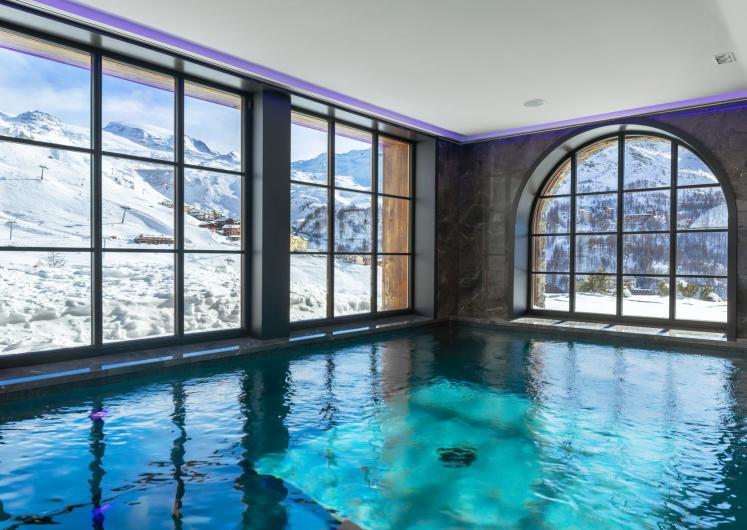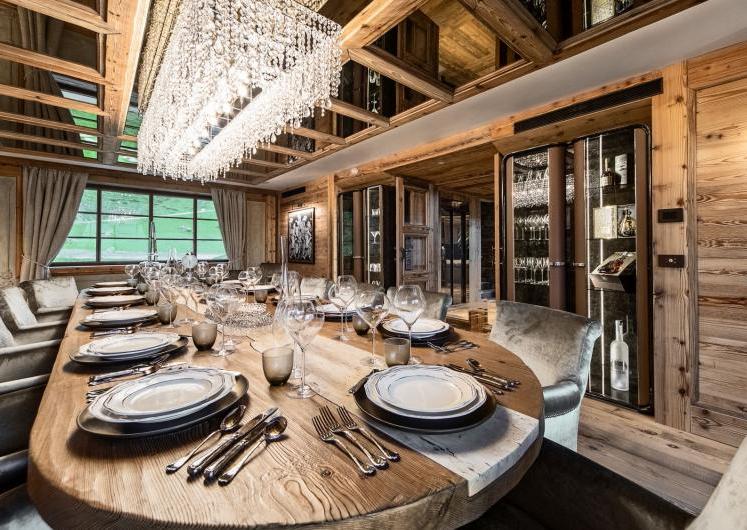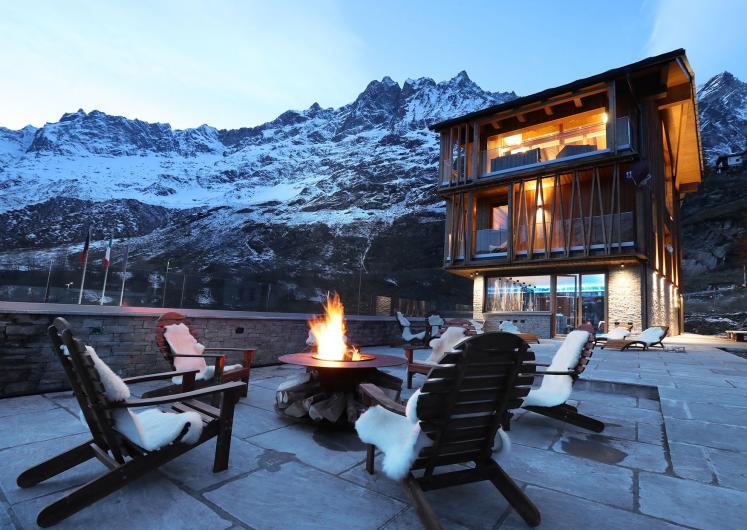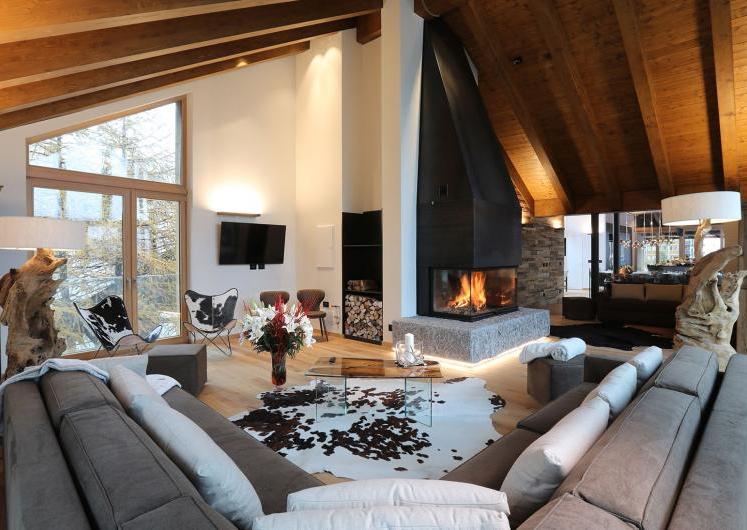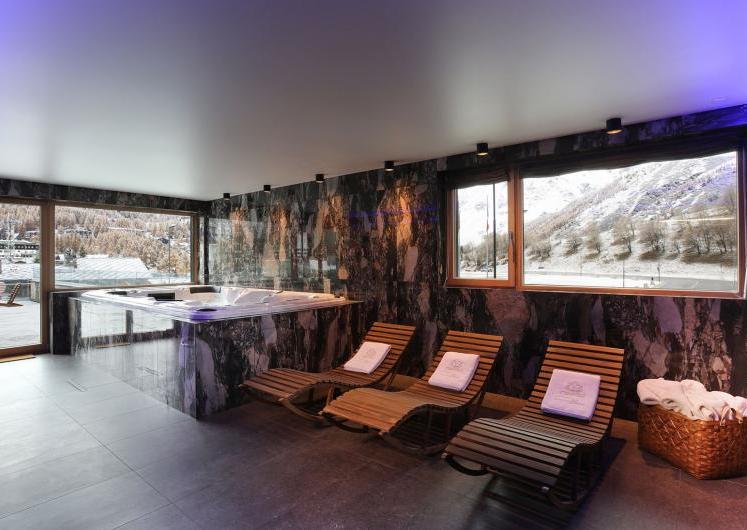The Property
Chalet Il Gufo in Cervinia is a ski in ski out chalet spread over four floors with a never-ending list of facilities for guests to enjoy. The chalet sleeps up to 14 guests in its six fashionably modern bedroom suites, comes with a spa with swimming pool, unrivalled views of Monte Cervino and an exemplary contemporary luxury design.
The living areas of Chalet Il Gufo sit on its ground floor, where you will find a gorgeous open-plan lounge and dining area with double-height ceilings and a wall of windows that open the room to views of the Matterhorn and Cervinia ski resort. Dark wooden interiors supply a feel of cosy Alpine elegance, while the plush modern furnishings, sumptuous pastel sofas in the lounge and an expansive artisan wooden table in the dining space, provide the luxurious embellishments. A wood burning fireplace sits adjacent to the dining table, where there is ample space for up to 14 guests. A stylish fully-equipped kitchen sits separate to the lounge and dining room, which can be closed off or left open to the space. The colossal windows bestow the room with light, beautiful views of Monte Cervino (the Matterhorn) and the mountain landscape, and access to a covered balcony. In addition to the covered balcony, outside there is a terrace with a firepit and a small chalet garden, which leads out onto the pistes that you ski in and out to. Further living areas can be found in the form of a mezzanine lounge space above the main room, with a private bar, seating area and selection of card and board games, and a reading nook on the top floor with a window framing the iconic Matterhorn peak to keep you company.
For luxury wellness facilities, Chalet Il Gufo is a dream. The basement level of the property houses a serene spa area, where a 10m heated indoor swimming pool exhibits crystal reflections of the gorgeous mountain scenery, seen through the four giant windows. There is a poolside relaxation area and shower, and even water polo goals should you wish to have a bit of fun and excitement. The spa also hosts a steam room and small gym, with free weights and treadmill. Outside, sink into the warmth of the Jacuzzi hot tub, sunken into the terrace and providing brilliant views across the resort of Cervinia.
Similarly, located in the basement, a TV and games room is sure to keep guests thoroughly entertained. An exposed brick wall, alongside another well-stocked bar, gives a modish, hipster vibe, with table football and a pool table which can double as table tennis offering guests a chance for some convivial inter-chalet competition. A plush sofa and big screen sits at the far end of the room, which comes with a sound system and games console for additional fun for the whole family.
Chalet Il Gufo's six bedrooms encompass the first and second floors of the chalet, with space for up to 14 guests in total. The bedrooms are contemporary luxury embodied, with incredible attention to detail in the bespoke luxury furnishings. The spacious top floor Master bedroom has both a private and shared balcony, with fantastic views of the Matterhorn through its sliding glass doors to wake up to. The other bedroom on the top floor is a bunk room, sleeping four, with adult queen-sized beds. There is a climbing wall and ladder in here which lead to a cosy secret den, a hidden away quirk that kids will love. The other four bedrooms encompass the first floor, and every bedroom has access to its own en-suite facilities.
Chalet Il Gufo is accessed via a private tunnel that runs underneath the piste, with space for 1 car in the chalet's garage. There is outdoor parking available also, with space for at least 2 additional cars. There is an internal elevator, a large ski room with access to the piste and fourteen individual stations for storage of ski equipment and clothes, all with boot warmers, and also laundry facilities.
Prices are based on exclusive use of the chalet for up to 14 guests and is offered with full gourmet catering, a selection of complimentary drinks and an in-resort driver service.
Room Layout
Second Floor
1 x Master double bedroom with walk-in wardrobe, private balcony, shared balcony, Matterhorn views, and en-suite bathroom with his and hers sinks and separate shower. (Bedroom Plateau Rosà)
1 x Bunk bedroom (sleeps 4) with climbing wall, secret den, shared balcony, en-suite shower room and separate WC. (Bedroom Cielo Alto)
First Floor
1 x Double bedroom with en-suite bathroom with shower. (Bedroom Ventina)
1 x Double bedroom with en-suite shower room. (Bedroom Theodulo)
2 x Double/twin bedrooms with en-suite shower rooms. (Bedrooms Bontadini & Cime Bianche)
View Floor Plan
View Floor Plan
View Floor Plan
View Floor Plan
