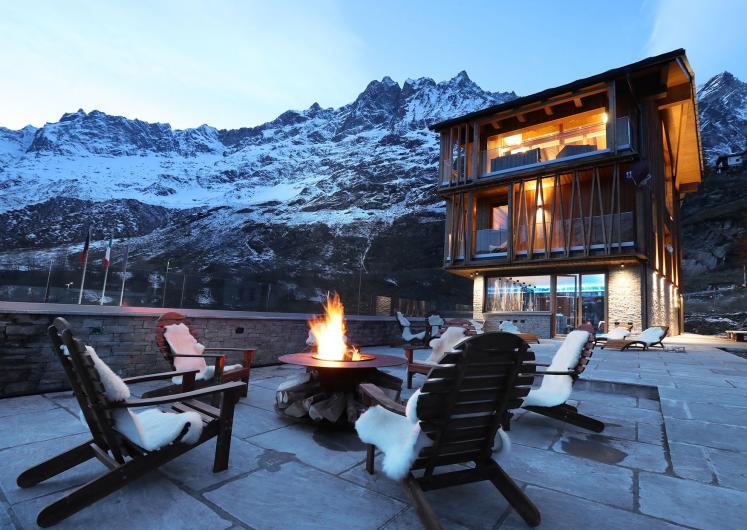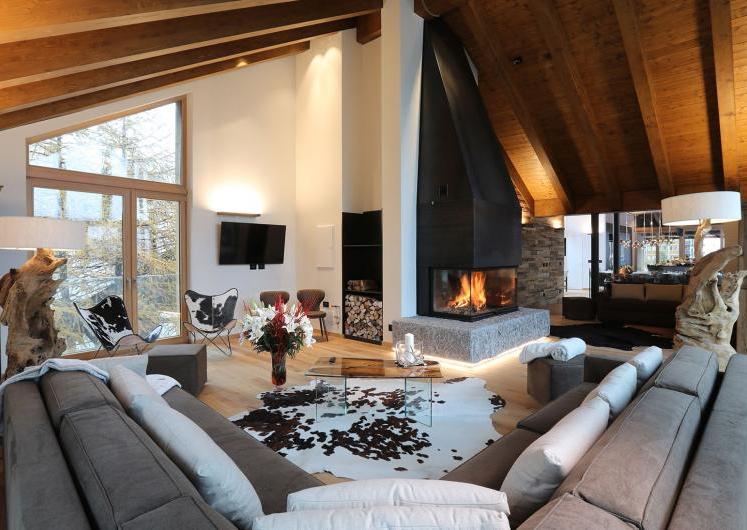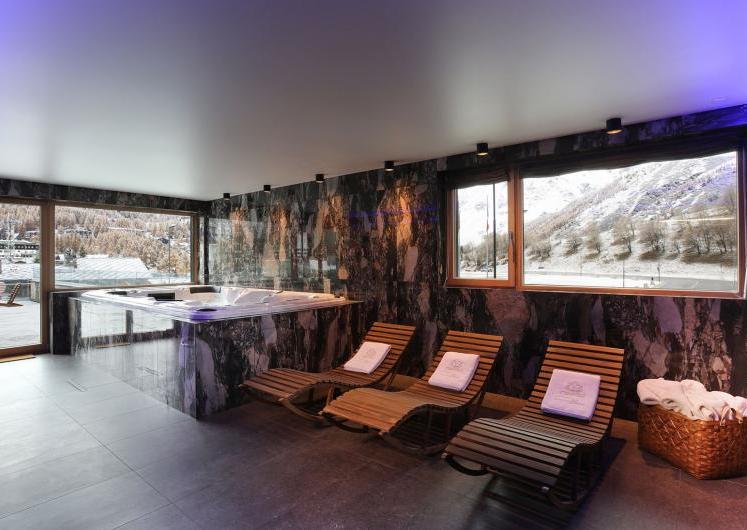The Property
This incredible chalet leaves no stone unturned when it comes to providing ultimate relaxation and luxury for your next Cervinia ski chalet holiday. Spanning 1,200m² over its impressive 6 floors, this sumptuous luxury ski chalet is perfect for groups of 14-16 guests looking to experience the resorts of Cervinia and Zermatt in encapsulated luxury.
Upon entering Chalet La Fenice, guests are greeted by the traditional Alpine wooden décor, as well as the sparkling Swarovski flower masterpiece suspended above the atrium. Settle on one of the sunken sofas in front of the warmth of the open, two-sided fireplace, with a drink from the elegant Club Room's custom-made drinks cabinet, as you gaze out to the unobstructed Matterhorn views framed by the floor-to-ceiling windows. Observe the culinary expertise of your very own private chef, in the chalet's show kitchen, before indulging on your gourmet evening meal in the dining room, comfortably seating the whole group. In warmer temperatures, the terrace area enables guests to enjoy a spot of al-fresco dining in front of waterfall views. A well-equipped guest study, overlooking the Aosta Valley, is also present on the first floor.
Chalet La Fenice's unrivalled selection of wellness facilities ensures guests achieve ultimate relaxation on their luxury ski getaway. Immerse yourself in the indoor swimming pool, in front of the majestic Matterhorn backdrop mounted on the landscape windows. Continue your relaxation in the glass-walled steam and sauna rooms, before trying the experience shower or ice bucket. Outside, the large 12-seater, open-air Jacuzzi, complete with heated steps, will further relieve aching muscles surrounded by towering mountain and valley views. Massages and beauty treatments are available in the treatment room, while the extensive, fully-equipped and air-conditioned fitness room, offers a further opportunity to work out.
Complementing the wellness area, the extravagant games room features a bespoke Etrusco pool table, table tennis and table football. A TV and games console, with VR headset, is also found here. The private cinema room serves the perfect spot to watch the latest blockbuster movie, equipped with a state-of-the-art HD projector, surround-sound, full cinema screen and three tiers of sumptuous seating.
Uncompromised luxury comes as standard in Chalet La Fenice's 7 beautifully curated bedrooms. Each sumptuous, en-suite double bedroom is individually designed, maximising the picturesque views. Local materials create an inviting atmosphere, essential for resting before the day's adventures that await the next day. Most rooms also benefit from large, private terraces, complete with luxurious Minotti furniture.
Chalet La Fenice benefits from an exposed stone staircase or indoor lift to all 6 floors, seamlessly integrating traditional chalet features with modern technology, for easy access to all facilities. There is also an elegant ski room to store all your gear, private heated driveway and underground parking.
Prices are based on exclusive use of the chalet for up to 14 guests and includes full gourmet catering, selected complimentary drinks and in-resort chauffeur service. Two extra children can be accommodated on request, please enquire.
Room Layout
Floor 2:
1 x Master bedroom suite (44m²) with large private terrace, private balcony, dressing room and en-suite with free-standing bathtub, walk-in shower room and double sink.
1 x Master bedroom suite (44m²) with private terrace, dressing room and en-suite with free-standing bathtub, walk-in shower room and double sink.
Floor 3:
2 x Junior double/twin bedrooms suites (21m²) with shared balcony, walk-in wardrobes and en-suite walk-in shower rooms with double sinks.
2 x Junior double/twin bedrooms suites (21m²) with en-suite walk-in shower rooms with double sinks.
Floor 4:
1 x Master bedroom suite (46m²) with seating area, dressing room and en-suite bathroom with large bathtub, walk-in shower and double sink.
*A bespoke sofa bed in the master on the fourth floor can be converted into two single beds for children on request.
View Floor Plan
View Floor Plan
View Floor Plan
View Floor Plan
View Floor Plan
View Floor Plan








