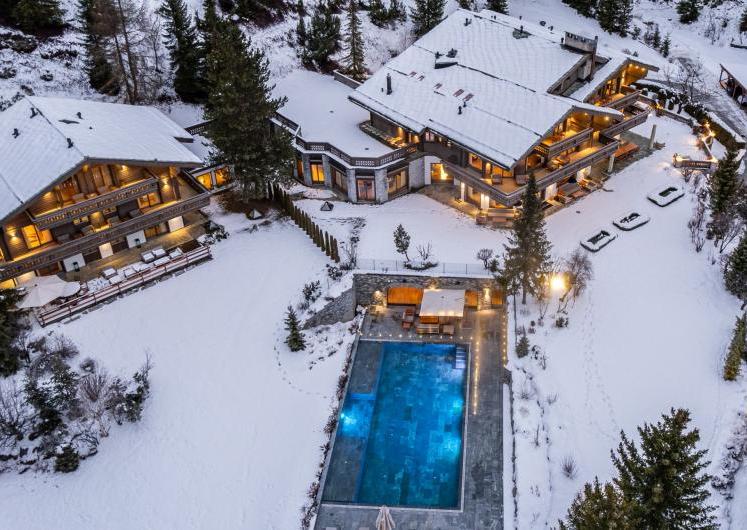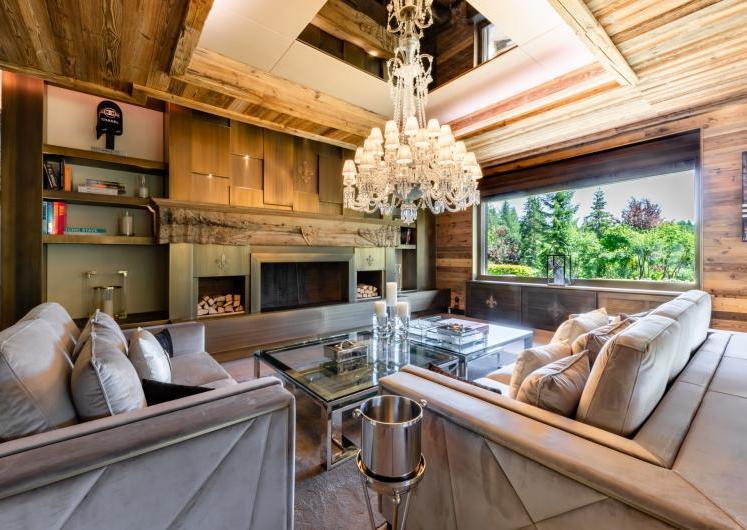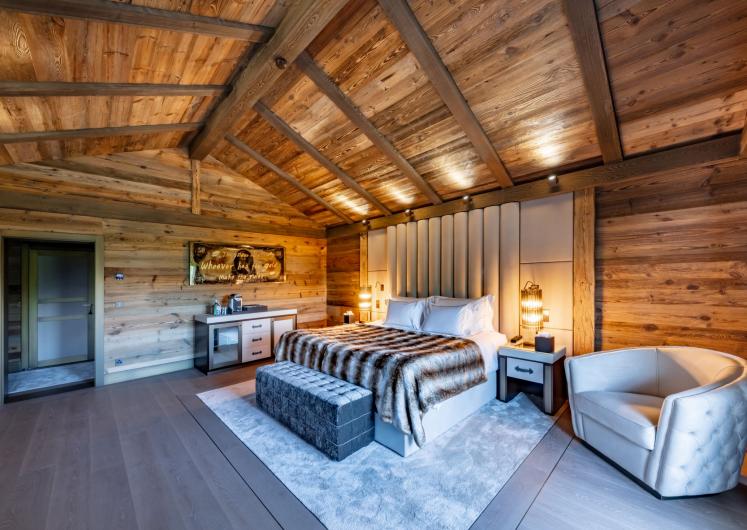The Property
Ultima Crans 1 is a luxury ski in/ski out chalet in Crans-Montana that is sure to impress. This 3,850m² property redefines luxury, with glamorous interiors, an incredible 1,000m² spa with outdoor swimming pool, fabulous facilities, impeccable services, and sumptuous bedrooms. With eight double bedrooms and two children's dormitories, the chalet is perfect for friends, families and corporate groups of between 16 and 26 guests.
The living areas of Ultima Crans 1, found across the chalet's ground floor, have a refined style of alpine elegance. Sleek wooden interiors and a stylish fireplace combine with plush sofas and elegant chandeliers across the main lounge. Windows wrap the lounge area, providing the room with natural light and showcasing the snowy alpine landscape outside. There is an equally glamorous dining space seating 16 for your delightful mealtimes, while the lounge also has a chic bar area for you to enjoy some après ski cocktails. Outside, the chalet boasts large grounds with terraces, balconies and a garden, complete with its own private lake. Pretty mountain views can be admired from the balconies on the upper floors.
Providing guests with the ultimate luxury getaway for relaxation, the chalet enjoys access to the 1,000m² Ultima Spa, offering a heavenly place for indulgent wellbeing treatments. Baccarat crystal chandeliers, teak flooring and marble interiors set the tone of luxurious satisfaction. From the spacious heated outdoor swimming pool to the roomy sauna and Hammam, with a cooling snow shower separating the latter two, you will be spoilt for choice in how to unwind after a day skiing in Crans Montana. There are three treatment rooms and relaxation lounges to further help unwind, or you could spend an energising session in the well-equipped chalet gym.
For an incredible evening of entertainment that is sure to delight both kids and adults alike, Ultima Crans 1 offers up a number of exciting facilities. Sink into the sumptuous sofas in the cinema room for a movie night, or find yourselves engaged in an evening of friendly competition either in the chalet's billiards room or across the arcade machines. The chalet even has its own cigar lounge for those with a more sophisticated sensibility.
Ultima Crans 1 can accommodate up to 16 adults and 10 children, spread between 8 spacious bedrooms and two charming children's dormitories. Neutral tones of whites and browns make for a distinguished luxury alpine style across the bedrooms. Soft, lavish bedding makes for a heavenly night's sleep, while each room is accompanied by a marble en-suite of ultimate splendour. There are seven main double bedroom suites, a boudoir with sofa bed, and five single beds apiece in the two dormitories, which are styled pink and blue.
For convenience, Ultima Crans 1 provides an office space, underground parking, a ski room, and an elevator across its floors.
Ultima Cran 1 makes up part of the larger Ultima Crans Montana, a monumental property sleeping larger groups of up to 38 guests.
Prices are based on the exclusive use of the chalet for up to 26 guests with the services of staff to provide gourmet full board catering (breakfast, lunch and dinner), in-resort driver service and private airport transfers on arrival/departure. Whilst breakfast and afternoon tea is complimentary, please note that food and drinks for lunch and dinner are charged in addition.











