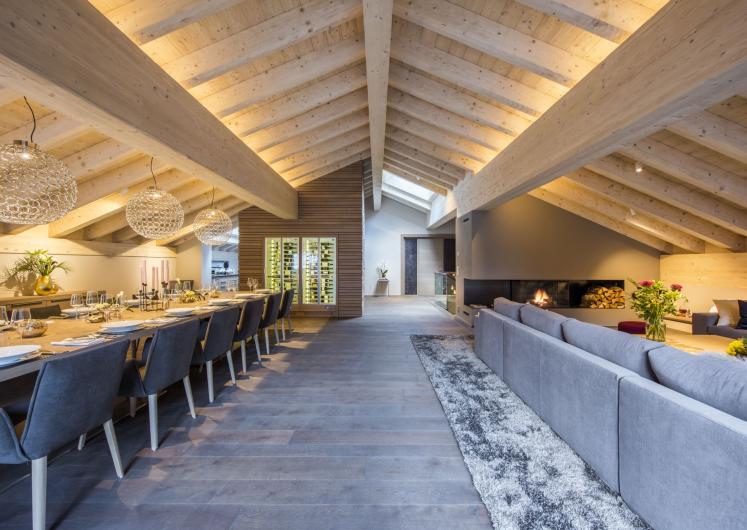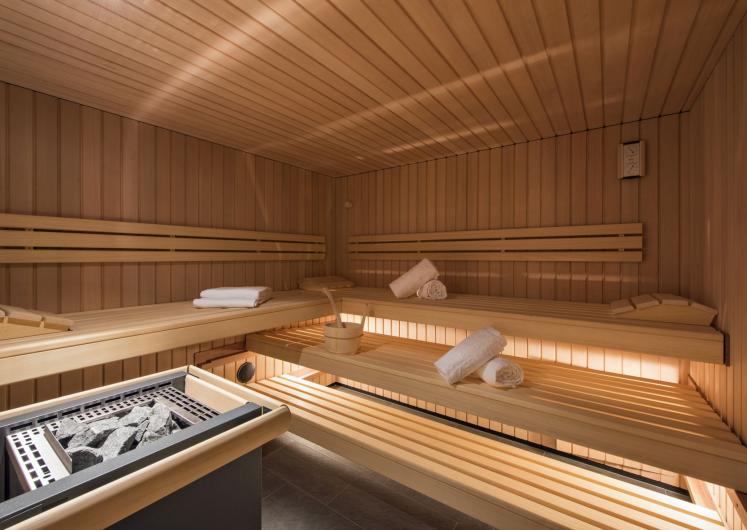The Property
Chalet Tuftra Findelbach is a beautiful, contemporary property perfect for large groups. It boasts fantastic wellness facilities, a generous open-plan living and dining room and incredible views of the Matterhorn. This special property is a superb luxury chalet, ideal for a relaxing holiday to Zermatt.
The large living and dining area takes centre stage on the top floor of the chalet; perfectly positioned to make the most of the incredible outlook towards the iconic Matterhorn. The solid oak dining table can comfortably seat twenty guests for a gourmet feast or a hearty breakfast in preparation for a big day on the mountain. Relaxing in the lounge after supper, the 360° Swiss fire cube creates an atmospheric setting in which to enjoy a digestif before retiring for the night. The balcony also sits on the top floor, and offers a relaxed space to enjoy the surrounding beauty.
For those who can't quite leave the rest of the world behind, there's a well-presented study area just off the lounge from where guests can catch up with any work. On the other hand, escape further from reality with a film in the movie room or a game on the PlayStation. Kids will love this room for sure!
The lower-ground floor of Chalet Tuftra Findelbach is home to the extensive wellness area. Featuring a fully fitted gym, hammam, sauna and onsen, all with Matterhorn views; guests can look after their bodies whilst enjoying the stunning local landscape. Just outside is the hot tub, where the chalet staff can bring guests a chilled glass of champagne to enjoy whilst relaxing.
Chalet Tuftra Findelbach can accommodate up to 17 guests comfortably across eight bedrooms. There are 5 generous double bedrooms, a double/triple bedroom and for larger groups wishing to stay, there is a second lounge which can be converted into an extra bedroom. On the upper floor, a bunk-room is perfect for any children in the group; allowing them to retire for the night but still be close-by.
For increased accessibility, the chalet also features a lift.
Prices are based on the exclusive use of the chalet for up to 14 guests to include full gourmet catering, an open drinks bar and an arrival transfer from Zermatt train station.
There is a possibility to accommodate additional guests, please enquire.
Room Layout
Upper Floor:
1 x Children's Quad bunk-bed room with en-suite shower room and WC. (sleeping 4)
Ground Floor:
2 x Master Double/Twin bedrooms with en-suite shower room and WC.
2 x Double/Twin bedrooms with a shared shower room. One also features a freestanding bathtub in the bedroom.
Please note: The TV snug can be converted into a double bedroom if required and would share use of the separate shower room.
Lower Ground Floor:
1 x Large Double/Twin bedroom with en-suite shower room
1 x Double/Twin en-suite bedroom with an additional single cabin bed (sleeps up to 3 guests).














